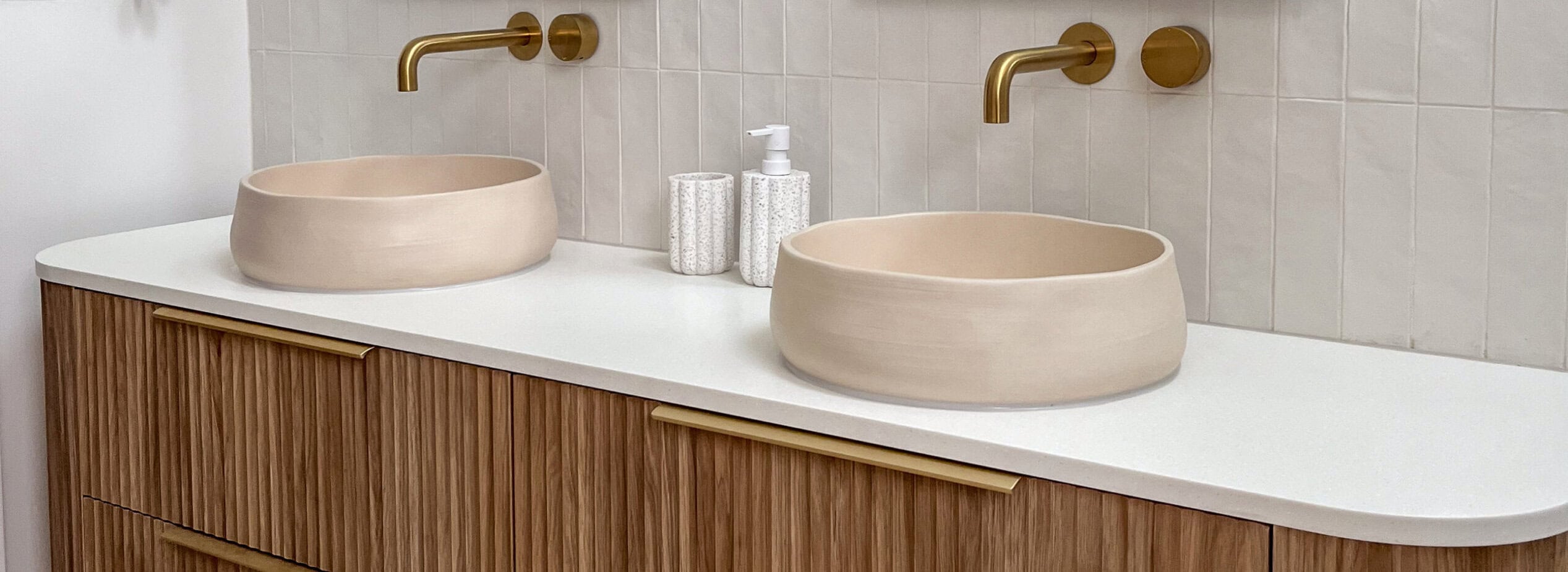Williamstown Bathroom
From the outset, this project was all about reimagining possibility—transforming a disjointed and dated layout into a calming, light-filled retreat that feels generous, elegant, and entirely considered.
Palette
The client was immediately drawn to the soft, peachy hues of the terrazzo flooring—a choice that quickly became the heart of our design direction. These blush tones are beautifully balanced with brushed brass tapware, textured white subway tiles, and the warm timber grain of the fluted Marquis Shore vanity. The result is a space that feels both sophisticated and grounded, with the terrazzo floor acting as a visual anchor while light wall finishes enhance verticality and brightness.
Function
The existing layout was not only inefficient but compromised in comfort. The Euro laundry and powder room were squeezed into a tight corridor with minimal privacy and natural light. By relocating a structural wall, we were able to completely reconfigure the space. This allowed us to:
- Expand the laundry footprint and introduce an external access point
- Relocate the powder room to a more discreet position
- Push the main bathroom forward into what was previously an underutilized front room
The new layout supports modern living with the addition of a double vanity, an open shower, and a luxurious bath zone—each area spacious, functional, and designed for ease. Given the home’s original weatherboard structure (circa 1920s–1950s), achieving this transformation required significant subfloor and framing work. The result, however, is seamless—testament to the careful planning and craftsmanship behind the scenes.
Product & Features
While the client supplied their own terrazzo tiles, bath, and main tiling selections, we sourced all other elements through Highgrove Bathrooms, maintaining a consistent level of quality and finish throughout.
Key inclusions:
- Matte composite stone bath with a gentle oval profile—a serene centrepiece that invites relaxation
- Marquis Shore vanity – fluted timber finish, soft-close drawers, and generous storage
- Brushed brass tapware and accessories – elevating the tactile warmth of the space
- Arched LED mirrors – adding ambient light and soft, curved geometry that echoes the bath’s shape
- Two new skylights – bringing a flood of natural light into the core of the home
This bathroom is a perfect example of how thoughtful design and structural ingenuity can unlock the full potential of a space. It’s now a sanctuary—tailored, timeless, and unmistakably personal.
To explore more of our bathroom renovations across Melbourne click here or take the next step and book a free home consultation.
As featured in






