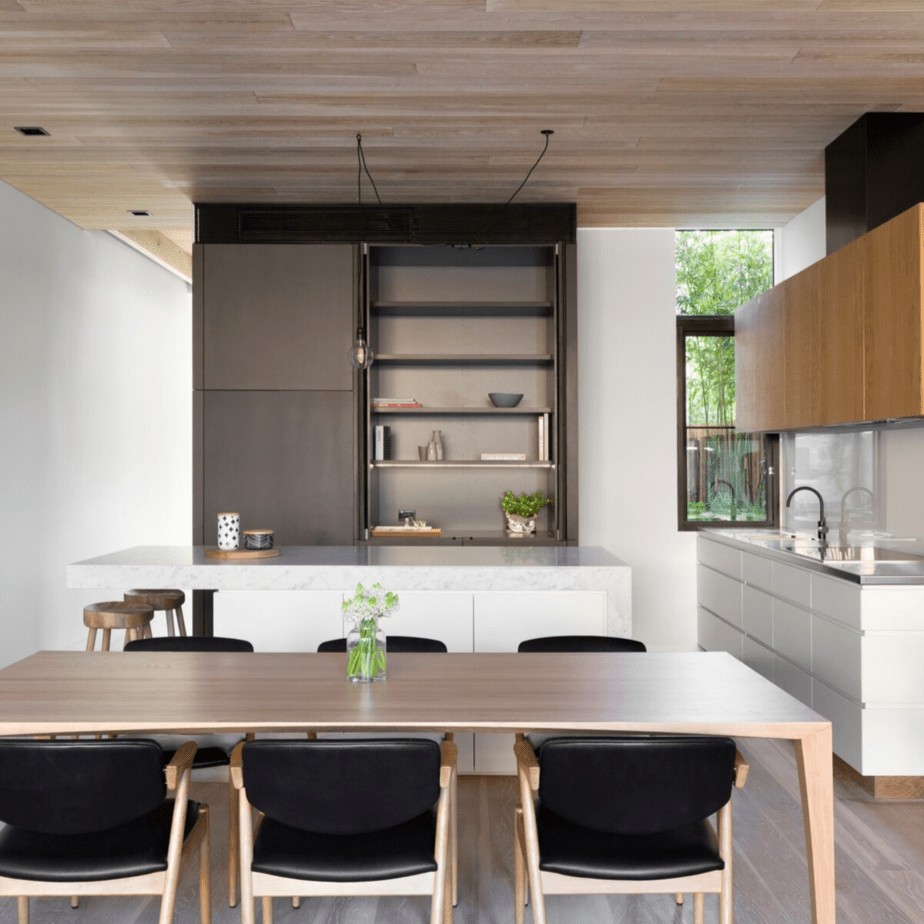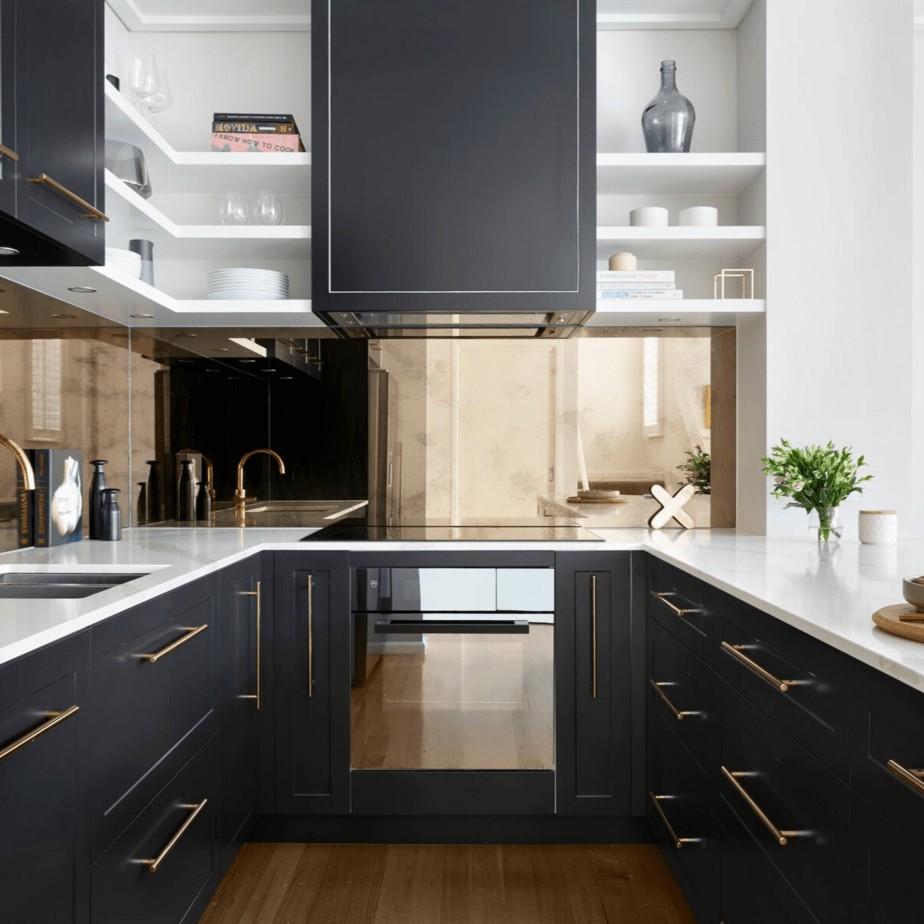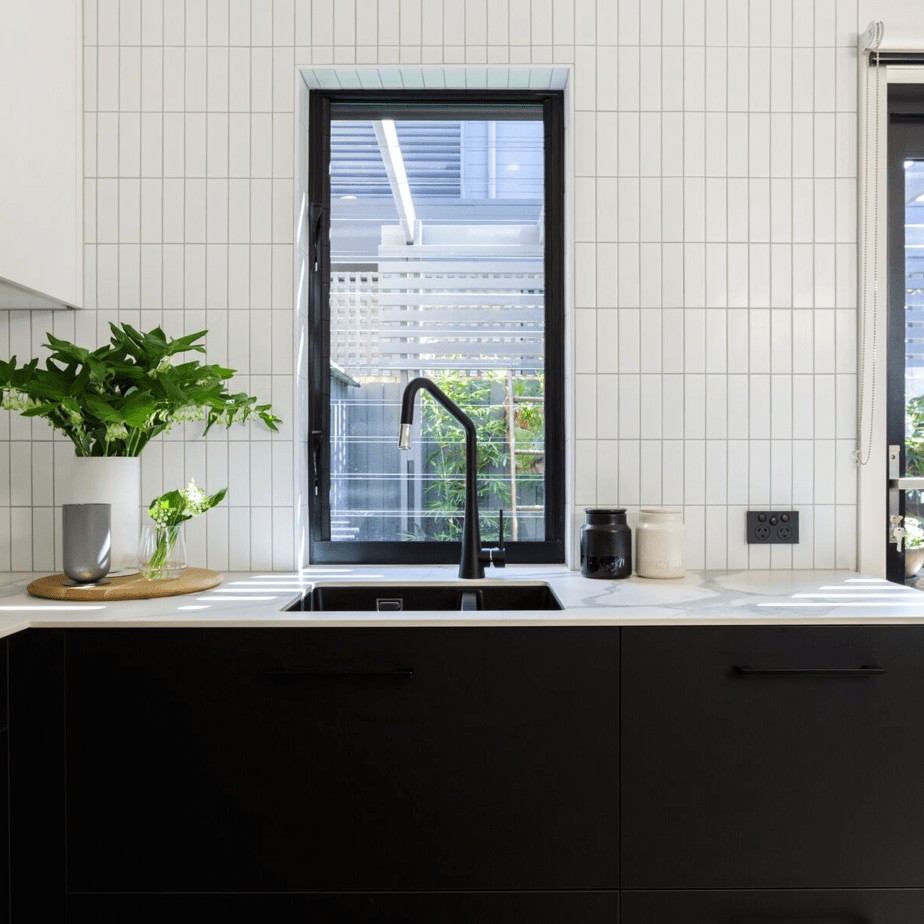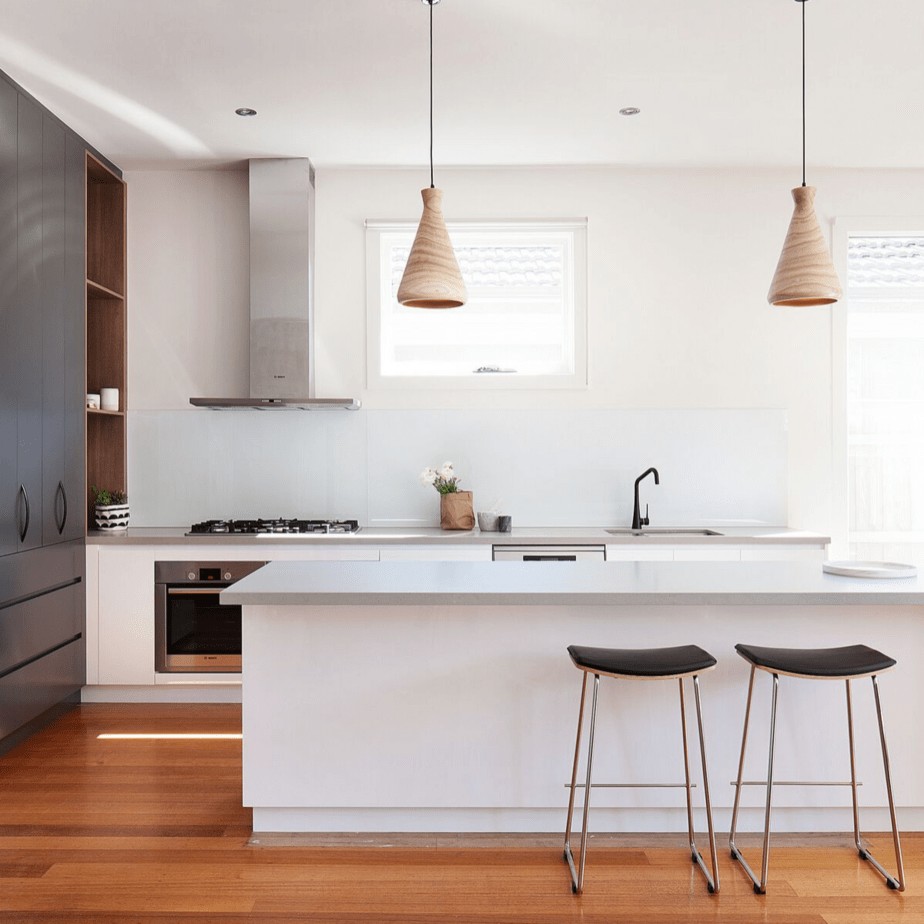4 Big Ideas for Small Kitchens
The kitchen is the heart of the home – it’s where we spend so much time cooking, entertaining and gathering together as a family. You might be thinking how am I supposed to do any of this in a small kitchen… but it’s not as hard as you think to make the most of a compact kitchen space. Our 4 expert design tips can easily transform your kitchen into a beautiful, well-designed space that maximises every millimeter of available space.
Find a layout to suit your space
Selecting an appropriate layout for your kitchen will help to accurately utilize all the space in the room. In a narrow space a gallery style kitchen would be an appropriate choice however if you were wanting to incorporate an island into a narrow space you need to ensure you have adequate flow around all four sides of the island bench, no less than 900mm. Try to avoid corners where you can to maximize your kitchen space, though the concept may be that more benchtop equals more space, don’t forget that the effectiveness of the storage underneath your benchtop is just as important.
Your lifestyle will also be a factor when deciding on your kitchen layout. You need to think of who is using the kitchen and how many people are using the kitchen at one time. If there are going to be multiple cooks in the kitchen then you will need to plan for this with your designer to ensure there are adequate working surfaces and storage options to accommodate your lifestyle.
Maximize every storage opportunity
There are so many different storage options available to get the most out of your kitchen space. Some of our design team’s favorite space saving mechanisms include, the ‘space tower’ for your pantry – using internal drawers instead of shelves makes it easy to see and access your pantry items. The concept is that nothing gets lost in the back as you pull the drawers out to eye level, and your maximizing the accessible storage. Another great space saver is the Hafele ‘comfort pullout’ available between 150mm to 300mm wide, makes for a great way to store oils and spices in the kitchen instead of having narrow drawers or cupboards. It is a great way to utilize narrow storage spaces between ovens or other appliances.
Include drawers in your kitchen! Get rid of standard cupboard wherever you can to allow for easy access drawers, they are a more space-efficient option allowing you to easily see all of your items when pulled out in front of you. Always take your overhead cupboards to the ceiling – that way your maximizing storage while minimizing dust, it’s a win win.
Lastly it may sound simple, but get rid of items in the kitchen that you do not need on a daily basis. Yes that does mean finding a new home for the vases you never use and small appliances that are collecting dust, a new kitchen is the perfect time to declutter.
Let the materials create the illusion of space
Make sure your selected materials work for you not against you in a small kitchen. If you’re looking to include a bold colour, make sure it is in your low line of sight, keeping overheads and taller cabinets light to create the feeling of spaciousness. Mirrored splashbacks are a great option for a small kitchen, as they will reflect the room and light to creating the illusion of added space. And it’s important to avoid having too many competing features, stick to one focal point to avoid overwhelming a small space.
Make sure you let that natural light in! If you don’t have the luxury of a kitchen window in your small kitchen, include a skylight to get natural light into the space, as having light and air circulate your kitchen will create a feeling of openness.
Take an integrated approach to your kitchen
When working with a smaller kitchen an integrated dining area is a must. You can work with your designer to create a layout that takes a more integrated approach, and incorporates the surrounding spaces of your kitchen. Why stop at the dining area when you can incorporate a desk space and even a TV unit into your kitchen cabinetry to maximize your storage and integrate your home.
Do you need help to maximize your small kitchen? Call us on 1300 662 838 today or book a free in-home consultation with one of our award-winning kitchen designers.
Inspiration and advice
As featured in







