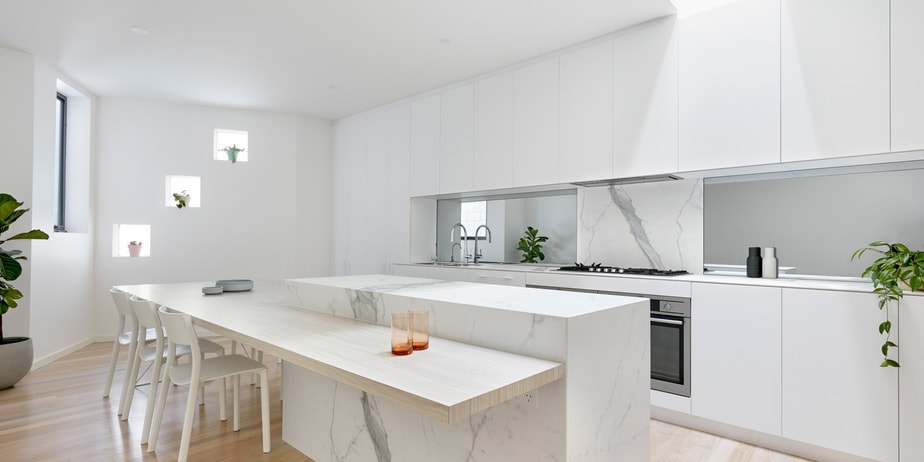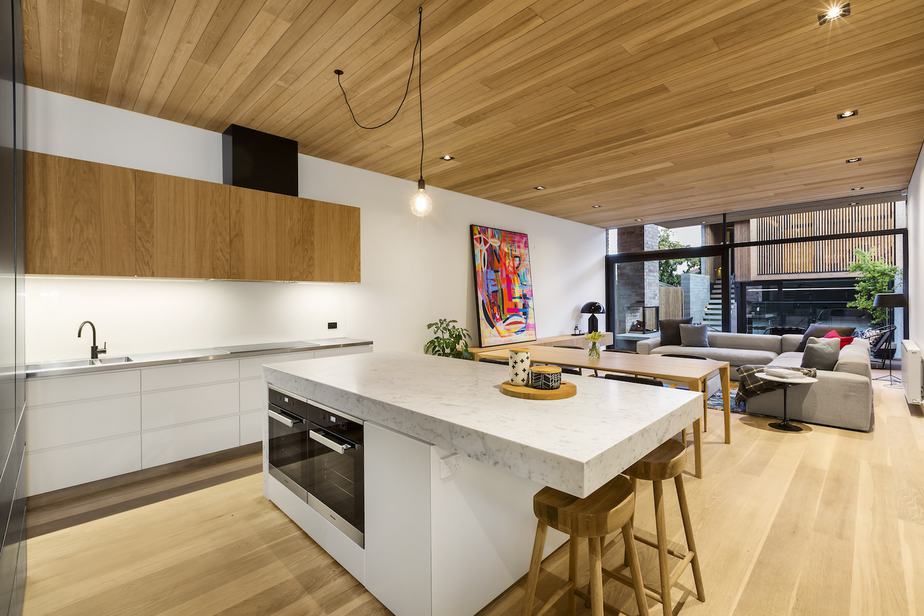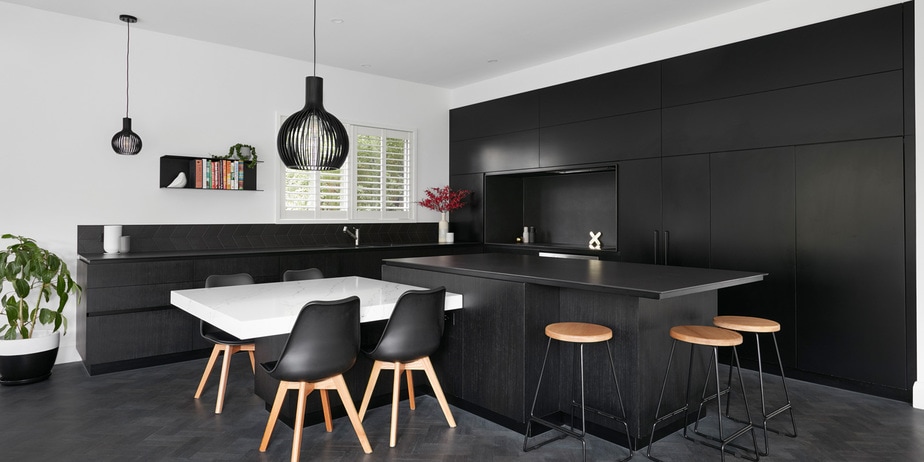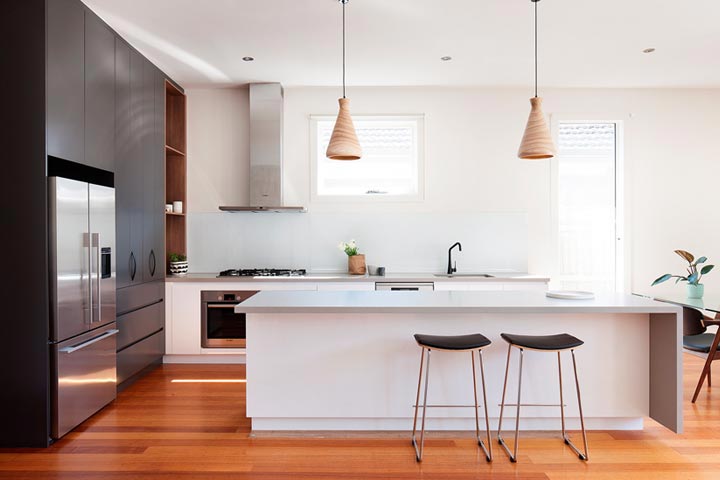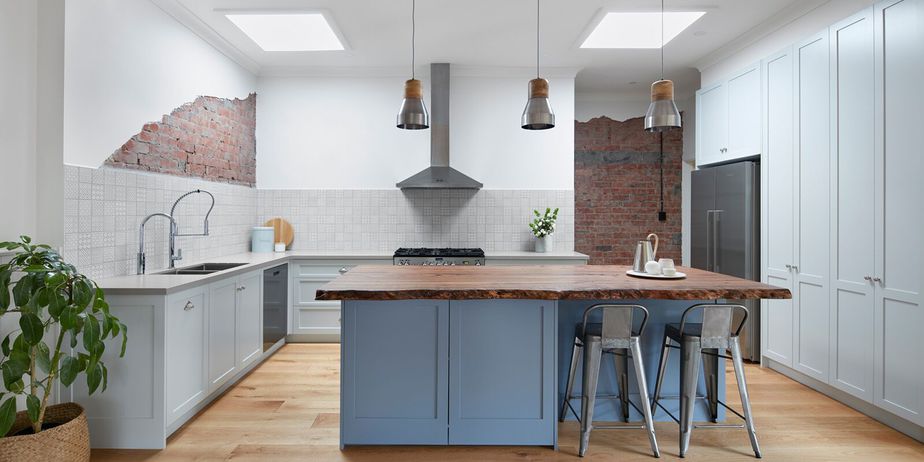5 kitchen island secrets you need to know
Kitchen islands are absolutely key to a modern lifestyle. Not only are they the central social gathering space at the heart of your home, but also an entirely functional addition to your culinary space. If you’re planning a kitchen renovation soon, be sure to include a kitchen island – space permitting, of course.
But before you start pulling up the tiling to make space for your beautiful new island, make sure you know what you’re doing. Familiarise yourself with the five points below to avoid common kitchen island blunders and set yourself up for a seamless renovation.
1. Consider your audience
The first thing you need to think about is who will actually be enjoying the new feature, and what they will use it for. If it’s going to be where your kids do their homework, make sure there’s enough space for all the notebooks, pencils, and tiny hands. If it’s going to be where you and your partner have eggs for breakfast on Sundays, make sure it’s well configured so that you can both eat comfortably and reach the salt and pepper from your seats.
2. Space to breathe
With the island itself designed for your needs, you need to consider the spacing around it. Map out the walkways around the island and ensure that there is at least a 900mm gap between the island and fixed items, including benchtops, walls and furniture. When doing your calculations, also make sure you take into consideration how your fridge, pantry and dishwasher doors open into the walkways.
If your kitchen is a busy one, we recommend a walkway of 1000-1200m. This will comfortably allow for a sous chef to partake in the daily cooking ritual.
3. The perfect height
The height of your island is a very significant factor for establishing the ergonomics of your workspace. Too low and you could hurt your back bending over all the time. Too high and you’re setting yourself up for some very awkward vegetable chopping. The standard bench height for Australian kitchens is 900m-920mm, so use that as a guideline but configure to your specific needs if you’re exceptionally short or tall.
4. Think about thickness
If you are planning to use a mixture of benchtop thicknesses, make sure that the overall bench heights are consistent for a final result that’s easy to use and easy on the eye. Also, bear in mind that thicker benchtops take away from the storage space within your island – this generally isn’t an issue though, unless of course your dishwasher or mini fridge are located inside the island.
5. Depth perfection
Lastly, you need to determine the depth of your island, which can vary depending on the available space and how you plan to use your island. If the main purpose is food preparation, you will need it to be a minimum of 650mm deep. If you also plan to include a couple of seats around the island for eating, you’ll need it to be a minimum of 800mm deep.
The selected benchtop material will also come into play when considering the island depth. Where possible you want to avoid joins in your island benchtop, and stone, for example, is available in 3000mm x 1400mm slabs. So avoid designing an island larger than that, as it would result in an unsightly join through the island.
Need help designing the perfect island in your kitchen? Book a free in-home consultation with smarterBATHROOMS+ now.
Inspiration and advice
Inspiration and advice
As featured in




