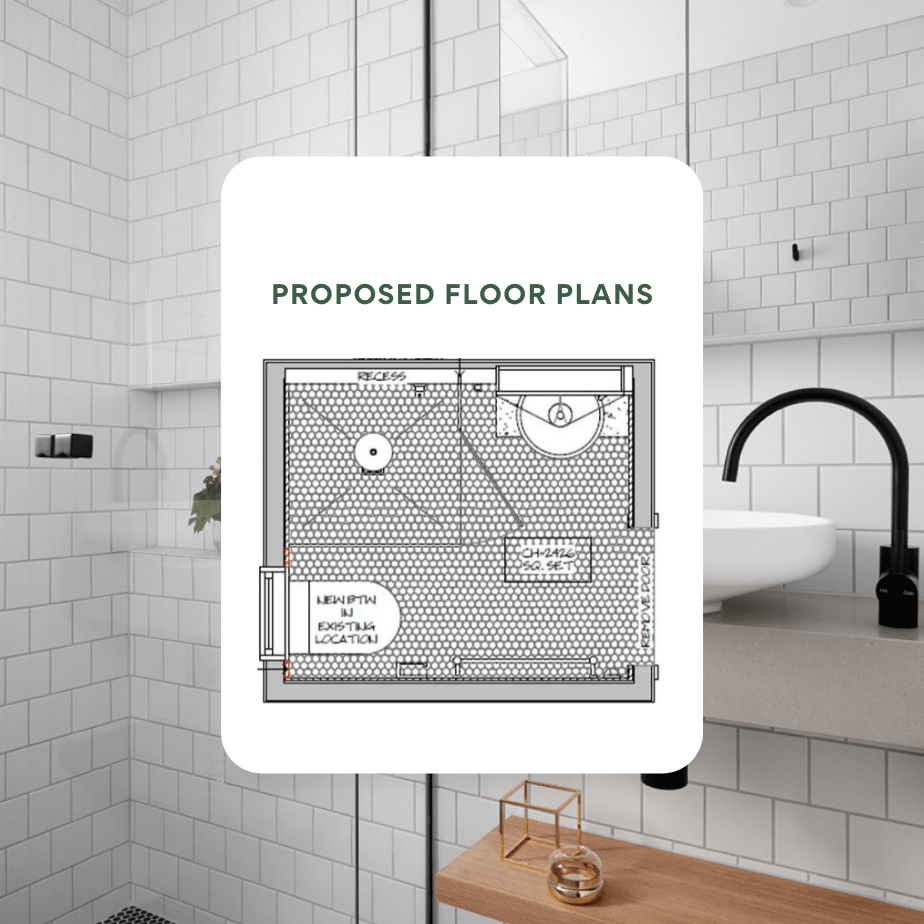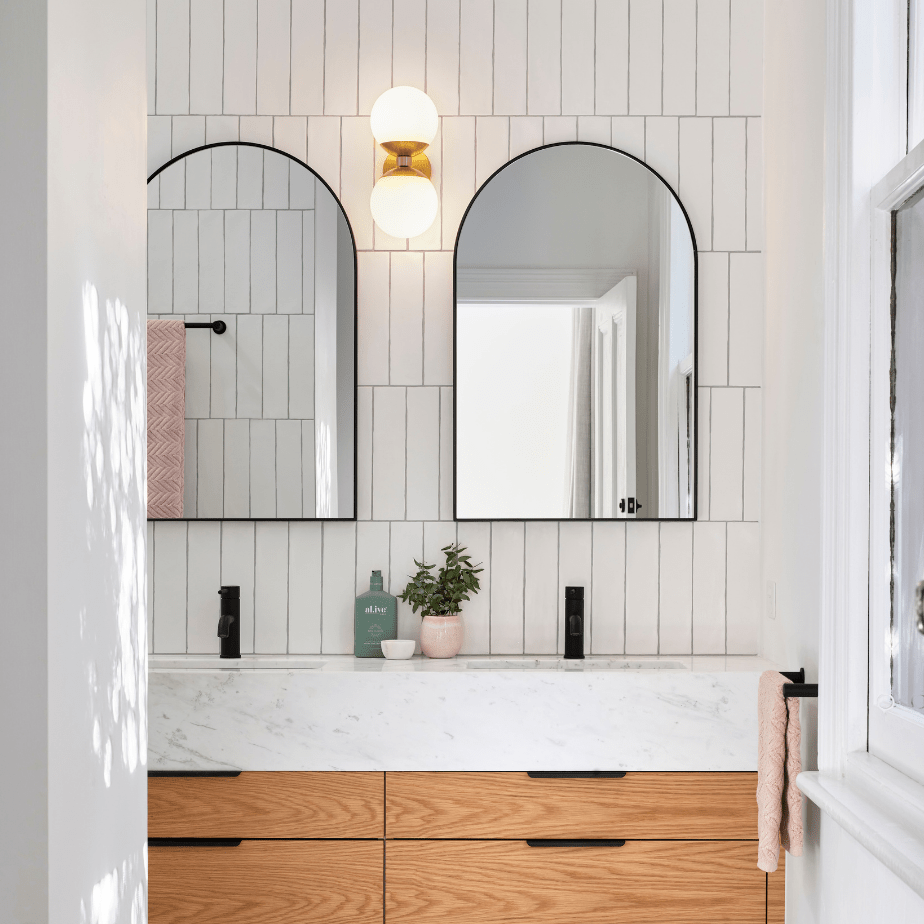How To Achieve The Perfect Small Bathroom Floor Plan
When it comes to achieving the best bathroom floor plan for a small bathroom, the reality is there’s no one size fits all solution. Instead, every room is different, which always presents interior designers with fresh challenges and opportunities to be creative. An expert interior designer is your best ally when planning a small bathroom renovation. With their expert help, any compact bathroom can be turned into a functional and beautiful space you’ll love to be in!
So, if you’re wondering how to plan a bathroom renovation for your small space, then you’ve come to the right place! Our interior designers share how they achieved the perfect bathroom floor plan for two of our most loved compact bathrooms, and we’ll show you how you can do the same!
Nail your bathroom floor plan by playing with the layout
In this Kew home, the main bathroom was tired, dated and lacked functionality. With a small bathroom floor plan, the space wasn’t being maximised—the owners hated using the tiny shower over their bath. Our challenge was to create a functional and beautiful bathroom within the restrictions of the small space.
After many extensions and remodels, this bathroom sat in the middle of the home with 50% solid brick walls and 50% lath and plaster walls—a challenging combination. But we designed a perfect floor plan for this small space!
We maximised the space by removing the shower over the bath to make room for a walk-in shower. Then, by relocating the vanity opposite the doorway, the room appeared to double in size as you are greeted by the stunning vanity unit on entry into the space.
When it came to storage, we needed to find a clever solution for where to place shower items. Unfortunately, due to the solid walls, we were unable to build niches or recessed storage solutions. Without sacrificing any of our desired features, we opted to create a nib wall extending behind the vanity into the shower to solve this problem. This not only creates the required shower storage but also adds a ledge above the vanity to add extra storage when required. By adding as many drawers as possible, we were able to maximise its storage potential and make use of every inch possible in such a small space.
The all-black textural vanity creates interest and contrast to the otherwise neutral colour scheme of this bathroom. Our Interior Designers had to devise clever lighting schemes to make up for the lack of natural lighting in the space. This was beautifully achieved by using pendant lighting, downlights and strip lighting – creating various moods when required. This is such an important consideration when planning your small bathroom renovation, and one that is imperative you get right.
Can’t modify the floor plan? Utilise all the space!
The fixed placement of the existing door and window meant modifying the floor plan wasn’t an option for this small ensuite in lovely Yarraville. But that didn’t mean we couldn’t make the most out of this space! We love a challenge, and coming up with a practical design solution to make this bathroom appear as large as possible was right up our alley!
Parting from the need to retain the existing plumbing locations, our goal was to give this Yarraville couple a decent-sized shower as well as a basin they could comfortably use. A lightbulb moment occurred when we proposed a wall-to-wall recess through the shower, generating more depth to allow for a standard-sized vanity basin.
The recess not only provided the room with physical depth but visual depth, which was previously lacking. To create this feature, we had to plan how to ensure the wall was structurally sound. After successfully building the recess, the shower enclosure became a standard size, perfectly comfortable to use. And by installing a ceiling shower, we made sure everything fit perfectly without the shower feeling cramped or restricted.
More tips on How to start planning a Bathroom Renovation for a Small Space
If you’ve enjoyed reading how these homeowners achieved their dream bathroom in a small space, then I have some great news for you: there are even more tricks up an interior designer’s sleeve to make any room look spacious.
Here are some of the creative solutions almost anyone facing a small bathroom renovation can implement in their space, no matter how challenging the layout is!
Play with mirrors
The addition of mirrors can instantly transform any space, making it feel larger with the added level of depth they provide for your environment. Don’t be afraid to get creative with your choice of a mirror; try to select a large mirror or experiment with various shapes by custom creating a mirror.
Get Creative With Lighting
When it comes to illuminating any space, you should always consider natural light first. Windows are often incorporated into bathrooms, but when that’s not the case, there are other ways to introduce more natural lighting, such as a skylight! You can make a significant impact on your room’s feel by allowing plenty of sunlight in!
If incorporating more natural light isn’t an option for your, don’t despair. In a small space, there are different lighting options that can help create the perception of space while also brightening the room. You could try flush-mounted LED task ceiling lights, recessed light within your cabinetry or enhance the mood with decorative pendants for an elegant look that’s functional too.
Choose your palette carefully
Incorporating natural, soft colours into a small bathroom can make the space seem larger. This is because the light bounces around the surfaces, creating an amplifying effect. Soft colours are always an excellent fit for small bathrooms, but that doesn’t mean you can choose a moodier palette for yours. Adding a deeper colour can make your small space feel tranquil and calming too. The options indeed are endless when it comes to selecting the perfect scheme for your bathroom.
Choose Floating Furniture
You may have noticed that both small bathrooms discussed in this blog utilised a floating vanity, toilet unit, or both.
This is because floating furniture, such as vanities and toilets connected only to the wall, creates vacant space between the unit and floor, making a bathroom feel instantly bigger and uncluttered. The added benefit is how easy cleaning up will be!
Our designers pick: Pair your floating vanity with a fully formed solid-surface benchtop that is not only clean and streamlined but can also make for an eye-catching design detail in a small space.
Enlist the Professionals
This is our last piece of advice for you. We recommend that, if possible, you engage the services of an Interior Designer to make your bathroom floor plan come to life! Creating the perfect bathroom floor plan requires expert knowledge and experience in bathroom design, which only someone who’s done before can provide.
At smarterBATHROOMS+, our expert Interior Designers will work with you to understand your space, needs, and preferences so you can make the most out of your home! To begin your renovation journey, call us on 1300662838 to speak to one of our award-winning Interior Designers or book a FREE in-home consultation today!
Inspiration and advice
As featured in










