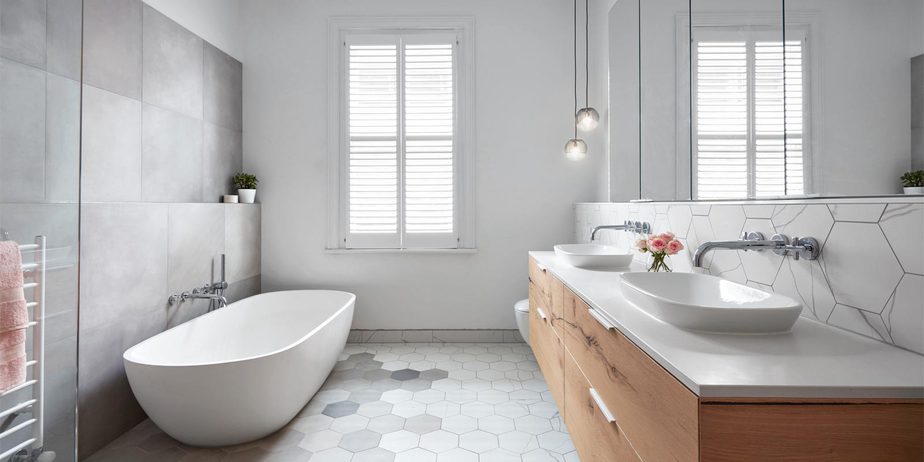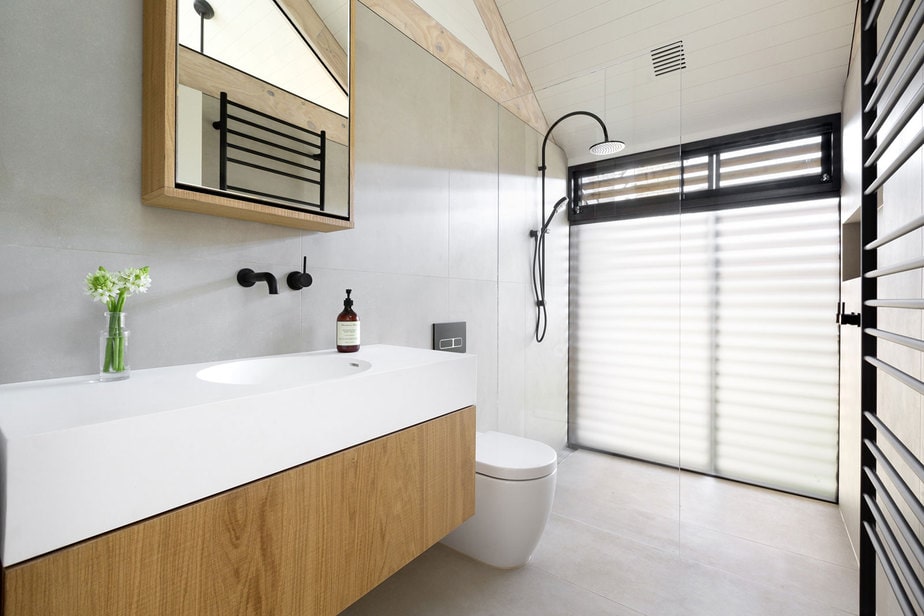How to design your dream bathroom – designers’ secrets revealed
When many of our clients come to smarterBATHROOMS+, they have some of the basics for their new bathroom already covered: they have a good idea of what type of tile they want, which colours they are interested in, and which fixtures appeal most to them. Some have even gone above and beyond and have sketched out drawings of what they feel will be an effective layout for their space.
We love it when people come to us with ideas, but understand that these are just the basics. If you want to transform your bathroom from simply being good and usable to being a dream bathroom, it’s important to look into the details.
The first, and often most common question that homeowners are faced with is:
Shower, bath, or both?
Most ‘sensible’ individuals will tell you to keep a bath in your home for resale value, and this is not necessarily bad advice. But keep in mind that the home you are redesigning is yours. If you are not upgrading the bathroom for resale value, then it’s time to really reconsider the bath. The first thing we recommend against is the shower over a bath. This is a common design flaw that creates overcrowding and impracticality.
The question to ask yourself is, how often do you really use the bath? Are you planning on having children in the future, or are your children fully grown? If you use the bath once or twice a year, there is no good reason to keep it (and it is a great excuse to rent a posh suite in a hotel for a weekend away where a spa bath may await you).
Whether you plan a shower, bath or both, we have some additional tips so you can create the best space for your lifestyle:
Explore your shower head options
You are no longer restricted to choosing only a removable standard shower head. Create a sensual experience for yourself by choosing from an array of shower options (one of our favourites is the lighted rain shower). Even double up: two shower heads can be better than one!
Customise your shower space
One useful feature we recommend is installing a seat in the shower if you are not installing a bath (if the space is small, there are folding seats available). Not only will this be convenient for older folks who may need to sit while bathing, but it is extremely useful for ladies when it comes to shaving their legs.
Why risk the chance of tripping over a useless step? We have a number of innovative designs which allow us to forego the ledge along the floor while keeping the rest of your bathroom nice and dry.
Recessed niches are your best friend
Our SmarterBATHROOMS+ team build recessed shelving right into your shower area – and throughout the entire bathroom. You will always have a place for everything (such as shampoo, razors, candles, bath oils, cleansers etc.) without taking up any additional space.
Keep everything at a comfortable height
Having sinks, recessed shelving units and other items at extreme heights will turn your dream bathroom into a major inconvenience. One recommendation that we make to a number of our clients is that they consider increasing the height of their sinks.
Not all too long ago sinks were typically placed 75cm above the floor. But society as a whole has and continues to reach ‘new heights’ and we are now taller than previous generations. While you may be an average-sized person, consider any guests who may be entering your home. The new standard is becoming 90cm, and unless you are a much shorter person, it will not have a huge impact on your use but will make your bathroom more usable for others.
There are so many things to consider when building a bathroom that evokes a sense of peace and relaxation while also accommodating your lifestyle, and the professionals here at SmarterBATHROOMS+ are happy to help.
Contact us today on 1300 662 838, or call into the showroom at 77 Salmon Street Port Melbourne to explore your options and start to turn your dream bathroom into a reality.
Inspiration and advice
Inspiration and advice
As featured in





