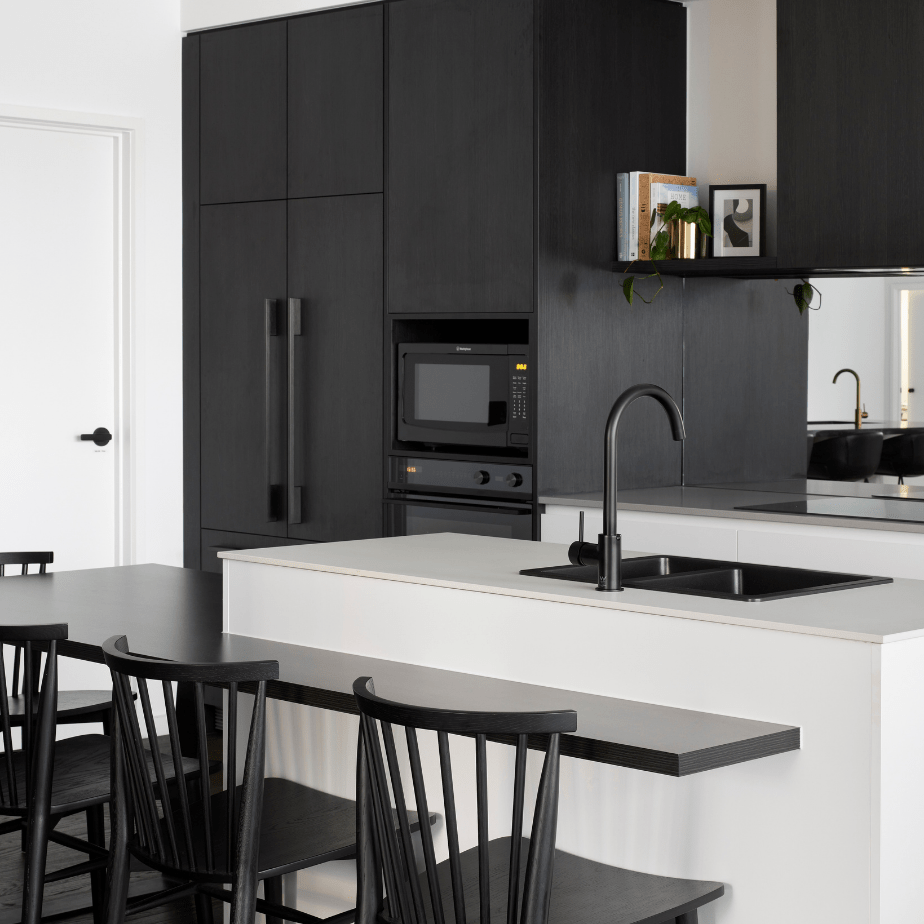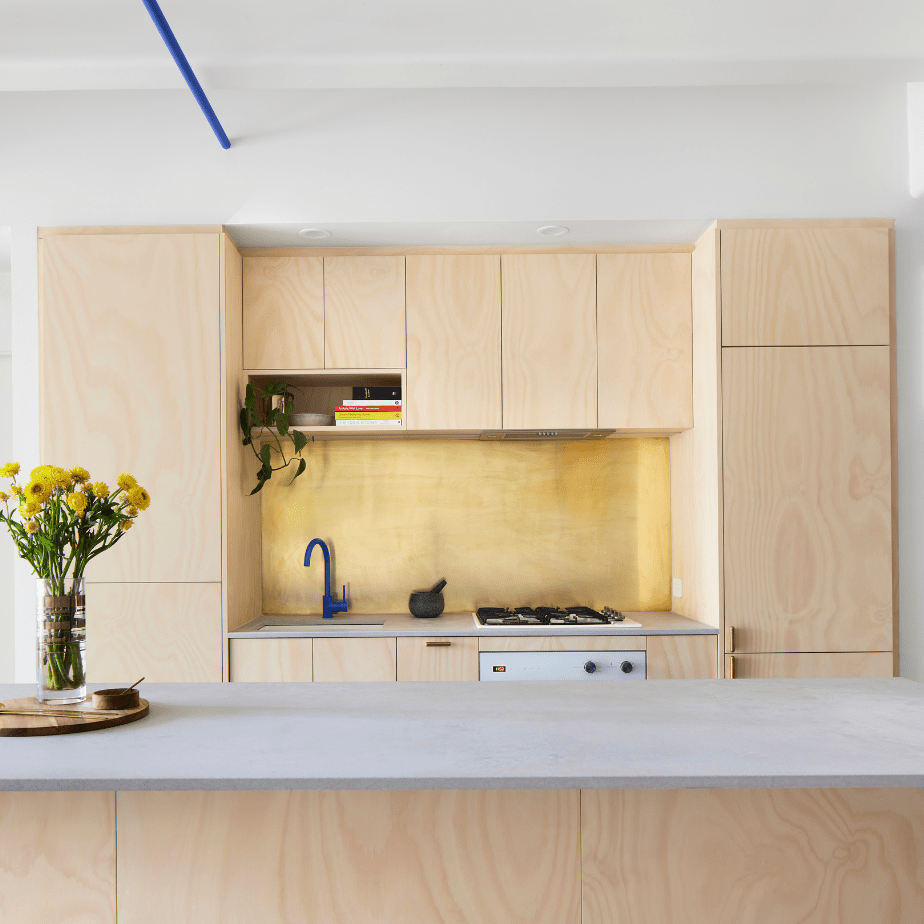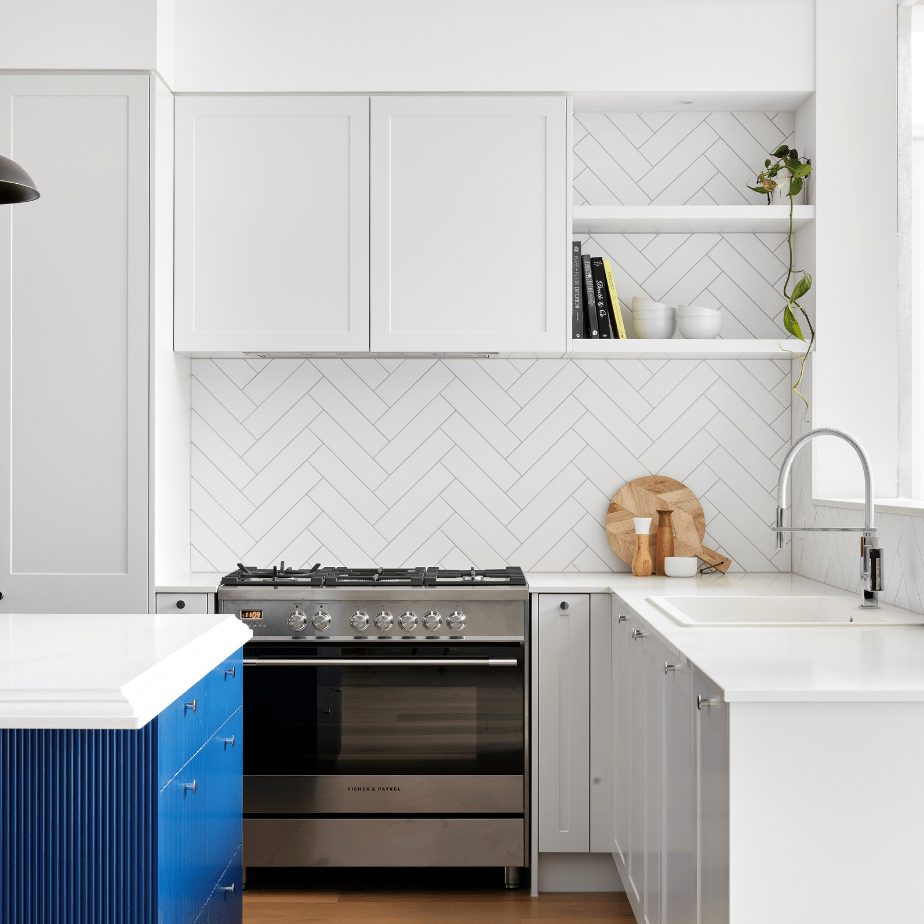How to Make the Most of Your Small Kitchen
Small kitchen, big problems? It doesn’t need to be the case! There are plenty of ways you can turn your small space into your dream kitchen. And it’s not as hard as you think. Applying basic kitchen ergonomic principles and using smart space-saving tactics can transform even a tiny kitchen into a place you actually enjoy spending time in.
Today we’re going to show you how to maximise your space to create a small efficient kitchen with tips from our expert Interior Designers. Ready to make the most out of your small kitchen? Read on!
Open it Up
When possible, try opening up the walls that separate the kitchen from other parts of the house. Open plan kitchens are not only functional, but they create a feeling of spaciousness, important when your footprint is tight.
Plan your Layout Carefully
Optimising your kitchen layout will maximise your use of space and increase the value of your kitchen renovation, so it’s essential that you choose wisely here. While there are many ways to design a small kitchen, depending on the size and orientation of the room, if you have a small space a galley-style kitchen might be perfect for you.
In a galley-style layout, all cabinetry and appliances connect in straight lines and face each other allowing for easy access to all kitchen areas. This super functional approach ensures a streamlined cooking experience even in the smallest of spaces. But, of course, every kitchen is unique. This should be considered when you choose your layout, so getting the advice of a professional Interior Designer with a thorough understanding of kitchen ergonomic principles is critical.
Think About Your Needs
From planning enough bench space to selecting the right appliances, there are plenty of ways to make your small space work hard; all you need to do is set your priorities and keep them top of mind through the design process.
For example, those who regularly cook for a crowd should think about how they prep their food and design a kitchen that feels comfortable and has enough bench space. In this case, selecting a 900mm oven and letting the other elements place around it sounds like a great idea.
Similarly, if you want to incorporate an island for extra prep room into a narrow space, you need to ensure adequate flow around all four sides of the island bench, no less than 900mm. An expert Interior Designer can help you navigate your priorities and plan the perfect kitchen for your needs.
Reduce Overhead Cabinetry
If you want to make a kitchen feel more spacious, consider designing it with fewer tall cupboards and more bench space. For example, you can opt to install an under-bench oven instead of a large oven tower. Furthermore, adding long, narrow shelves to the walls instead of cupboards creates a streamlined look and makes the eye travel further, visually lengthening the room. Open shelves are also super functional, allowing you to keep your kitchen staples like glasses and dishes within reach.
Use The Walls
Don’t’ be afraid to use what you can of the wall space – there are plenty of creative ways to maximise every inch of it for functionality. One option is to stretch your cabinets as high as you can go and use the taller spaces for items you don’t use regularly. Another great idea is to use the walls to hang items like paper towels and utensils – because bench space is hot property in small kitchens, hanging what you can on the walls will keep it functional whilst retaining your working areas.
Include Smart Storage
Use every inch of space in your cabinets by installing drawers rather than cupboards, as drawers nearly double the usable space. Difficult corner spaces can be better utilised with ‘magic corner units’ or ‘le Mans’ shelving to make the most out of a small space. Another great inclusion is a Space Tower pantry which allows you to neatly store and organise your food staples as well as small appliances.
Maximise Your Benchspace
When planning your small kitchen renovation, be sure to consider how every inch of your bench space will be used. A great space-saving tip is to consider mounting your microwave with your upper cabinet or putting it under the bench, to keep your prep area clear. They might seem like small appliances, but microwaves take up a lot of space!
Another great way to create more bench space is to include a single sink with accessories instead of a big double sink. By including a single bowl sink with a roller mat and removable drainer you will be keeping as much usable bench space as possible.
Choose Your Colour Palette Carefully
Lighter colours will brighten your space, so if crisp and airy is for you, consider keeping it white and bright! Clean colours, especially white, make kitchens feel brighter and more spacious. Don’t be afraid to use texture elements in small areas though– even mosaic tiles can have impact in a small space!
Natural Light is King
When planning a small kitchen renovation, natural light is one of the best ways to make your small space feel bigger. If you have windows, try to emphasise them – natural light is the best and least expensive way to widen any space! The incorporation of a skylight is a magical way to brighten a windowless kitchen. If improving natural light is not an option in your compact kitchen, don’t panic! There are plenty of creative lighting options to make your space feel bright, such as installing LED task lighting below cabinets and benchtops.
Play with Mirrors
The addition of a mirrored splashback and/or a mirrored kicker will trick the eye into thinking your kitchen is bigger than it is, particularly if its orientation enables the reflection of the outdoors.
Declutter and Prioritise
Donate or relocate all items that you’ve collected over the years and you feel you don’t need anymore. Think about what you can sacrifice – but prioritise your appliances and never compromise on functionality. A great way to tackle this is to think of all the items that can be stored away from the kitchen area, such as your fanciest serve ware and glasses, which can be housed in other areas of your home.
Tupperware containers are a great idea to keep the inside of your pantry neat – we all agree that a well-organised space is a maximised space. If you book your initial consultation before November 30, you will receive $1,200 worth of Tupperware for free!
Are you ready to maximise your space and create the kitchen of your dreams? Call us on 1300 662 838 today or book a free in-home consultation with one of our award-winning Interior Designers!
Inspiration and advice
As featured in










