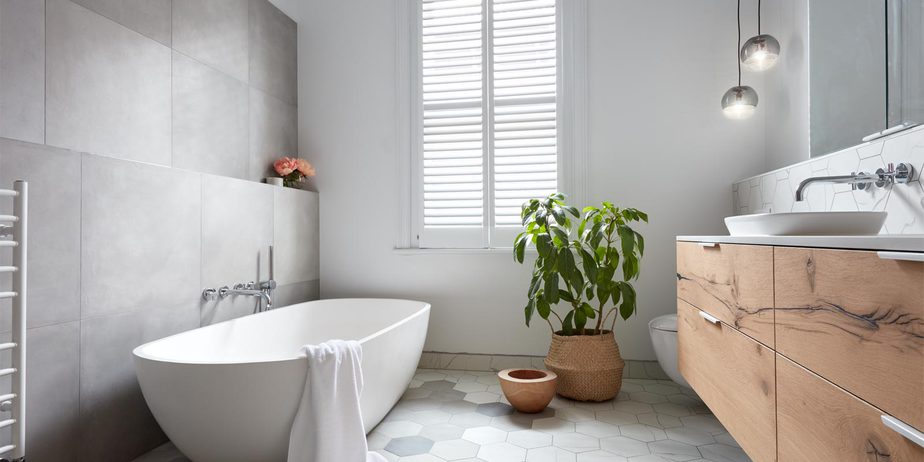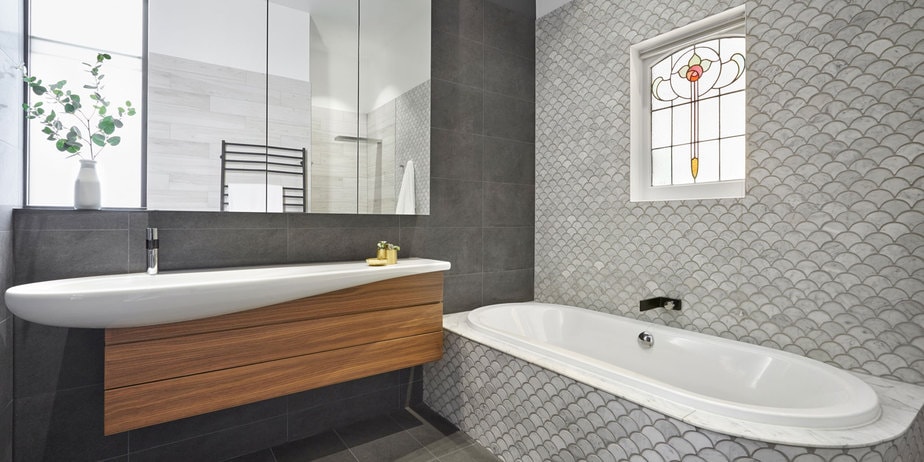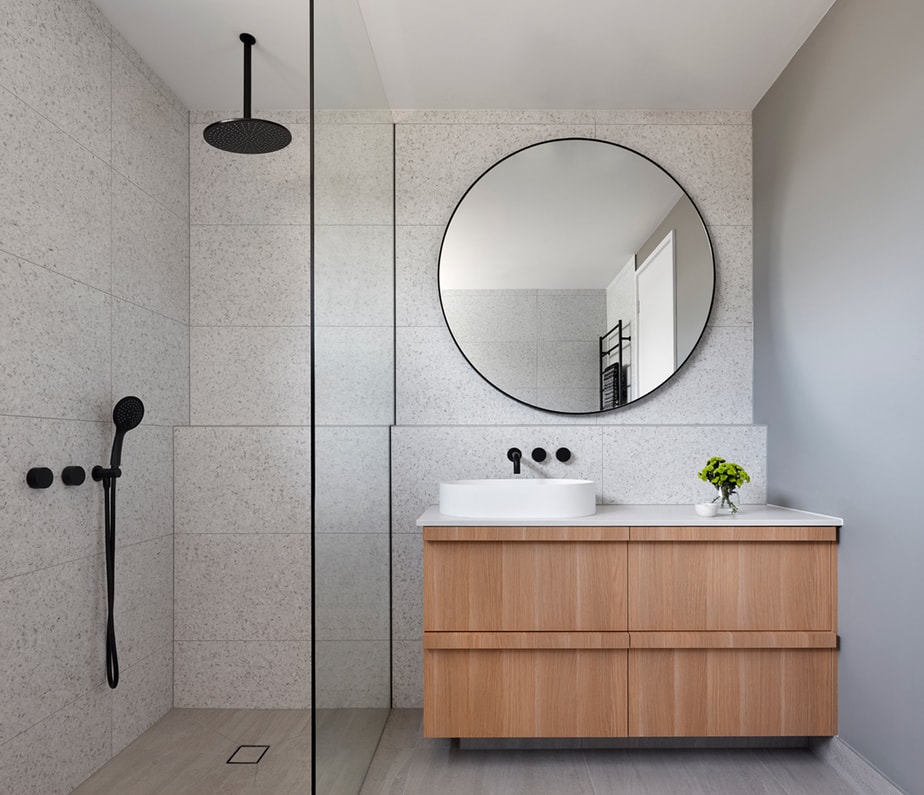What to do before planning your bathroom renovation
The bathroom is one of the hardest (if not the hardest) rooms in the house to design. More often than not, you are faced with a small space that requires a lot of services to make it functional. Not only that, but it also needs to be visually appealing. If your head is in a spin just at the thought of starting your bathroom renovation, here are a few words of wisdom from our design team to help you on your way.
Planning your bathroom layout
First things first, consider your current bathrooms pros and cons. List the things that work for you and your family and the things that don’t.
How many people need to use the space, and do they do so at the same time? Understand this and you’ll be able to plan your layout to cater to the needs of every user.
Shower vs bath
This is one of the most common conflicts our clients face and, in our opinion, there is no right answer. As a general rule of thumb, our advice is to include one bath in the home. However, if space does not permit a bath then a shower with an overhead and hand shower — even a double shower — can be a luxurious inclusion.
Keep in mind that you are investing in your home, so it is always going to benefit you to tailor the space to your specific needs. If that means no bathtub, or three, then so be it!
Required space
With the help of a knowledgeable designer, you can fit a lot into even the smallest of bathrooms. To get you started here are a few handy measurements to help you on your way.
As a guide, allow a minimum of 750mm – 800mm in width for your toilet suite. This will enable comfortable elbow room either side of the toilet, while a comfortable shower is no smaller than 900mm x 900mm.
We understand, however, that this can’t always be the case. There are innovative solutions to making a shower feel larger than it is, such as using a frameless shower panel rather than a shower enclosure.
If your bathroom is on the small side, an inward opening entry door can make the room feel even smaller. Rehang the door, so it opens outwards, or install a sliding cavity door to create more space.
Easy cleaning into the future
Creating a beautiful new bathroom is all well and good, but how do you make sure it stays that way?
Concealed plumbing is a good place to start. This means back-to-wall toilets and concealed basin traps within vanity units.
Grout lines continue to get a bad reputation when it comes to long-term cleaning, but that needn’t be the case. Here at smarterBATHROOM+, we only use epoxy grout on the floor tiles which, unlike cement-based epoxy grout, is easy to clean. This can be an obvious advantage to keeping your bathroom clean in the future, especially with intricate pattern tiles and therefore smaller grout lines becoming the norm in Australian bathrooms.
Contact our design experts at smarterBATHROOMS+ to get a quote on your bathroom renovation today.
Inspiration and advice
Inspiration and advice
As featured in






