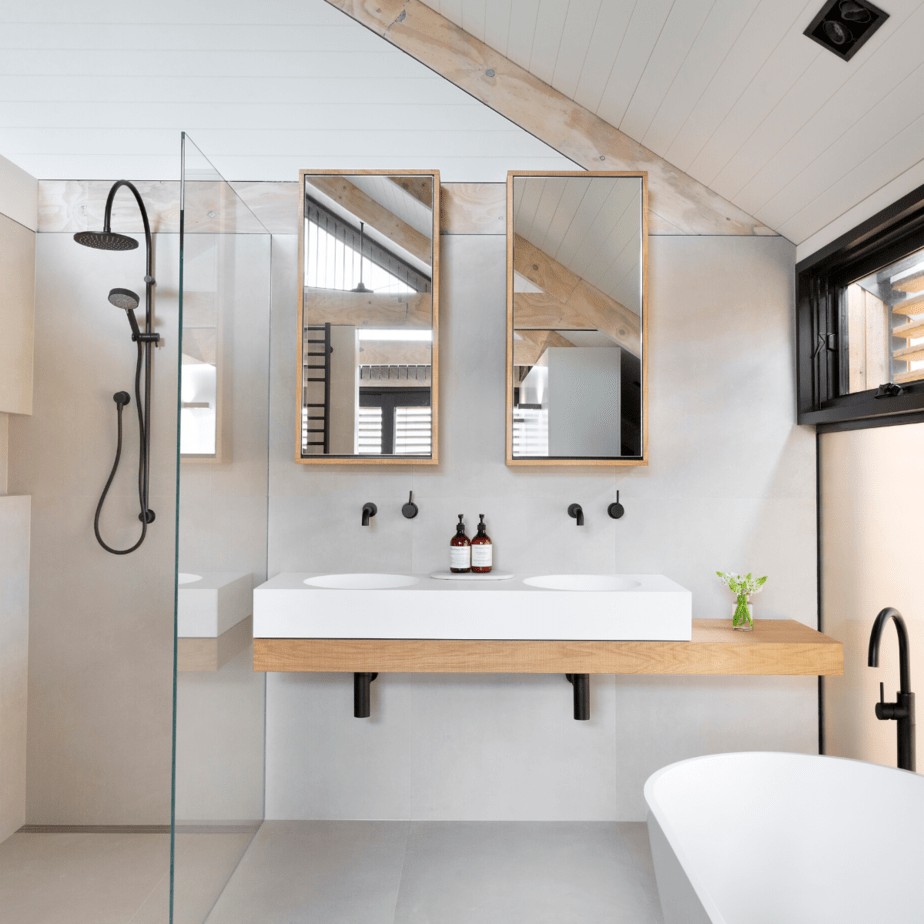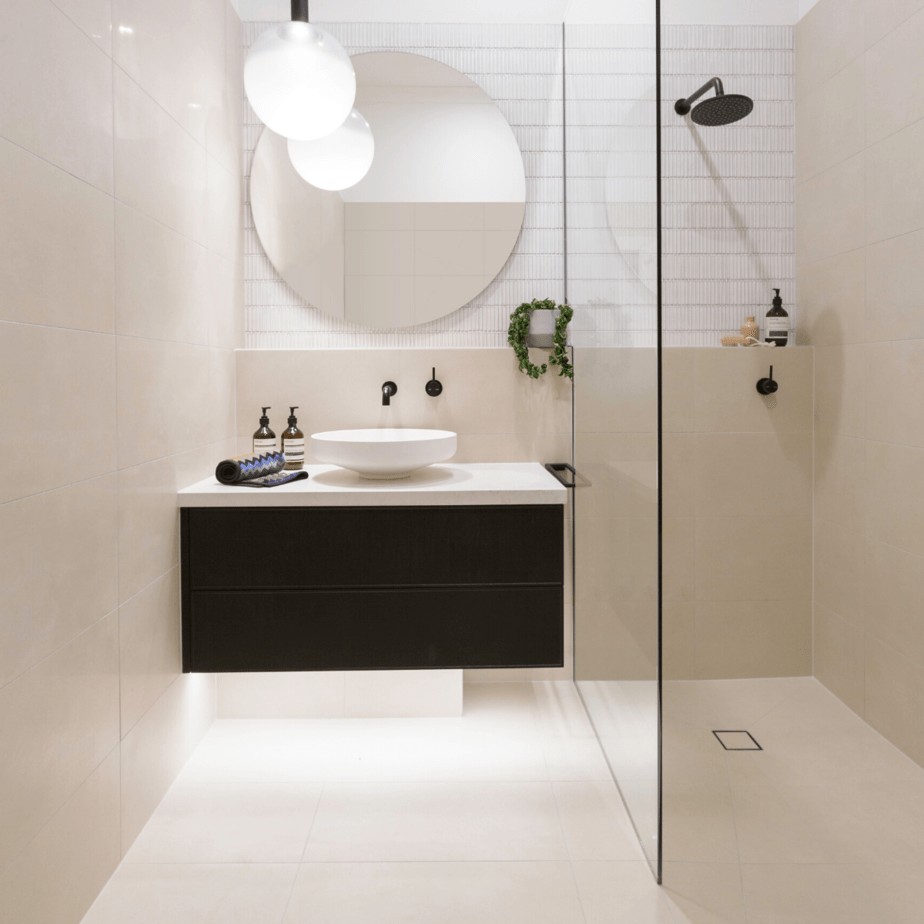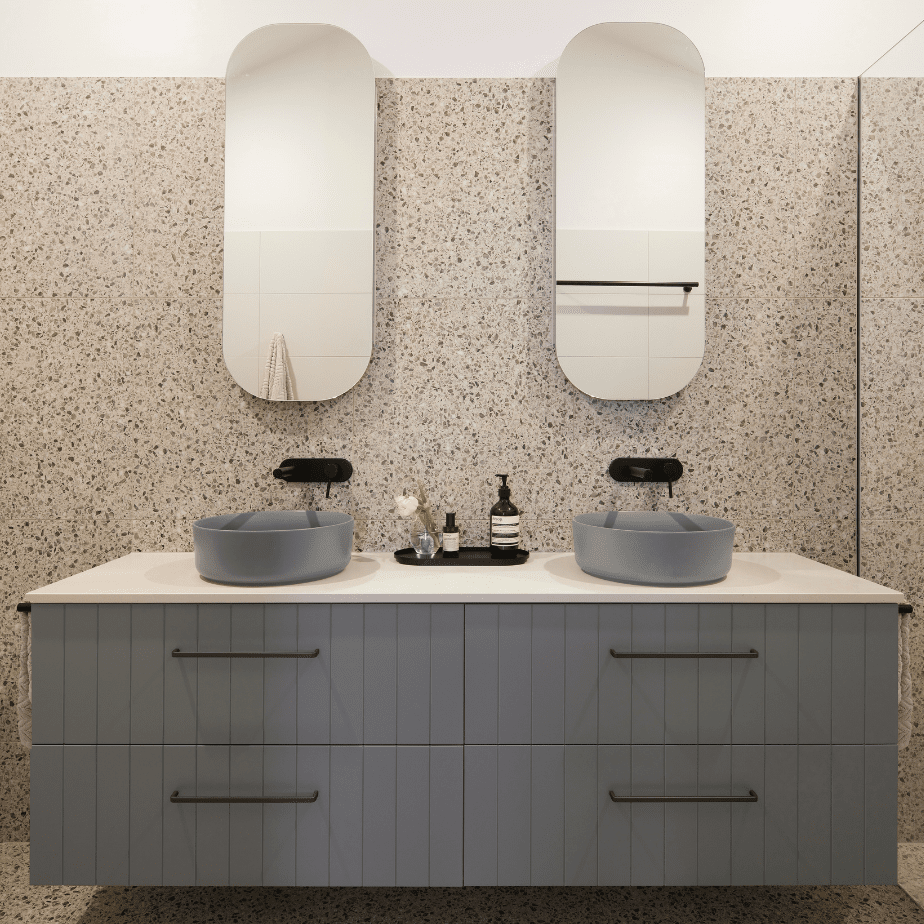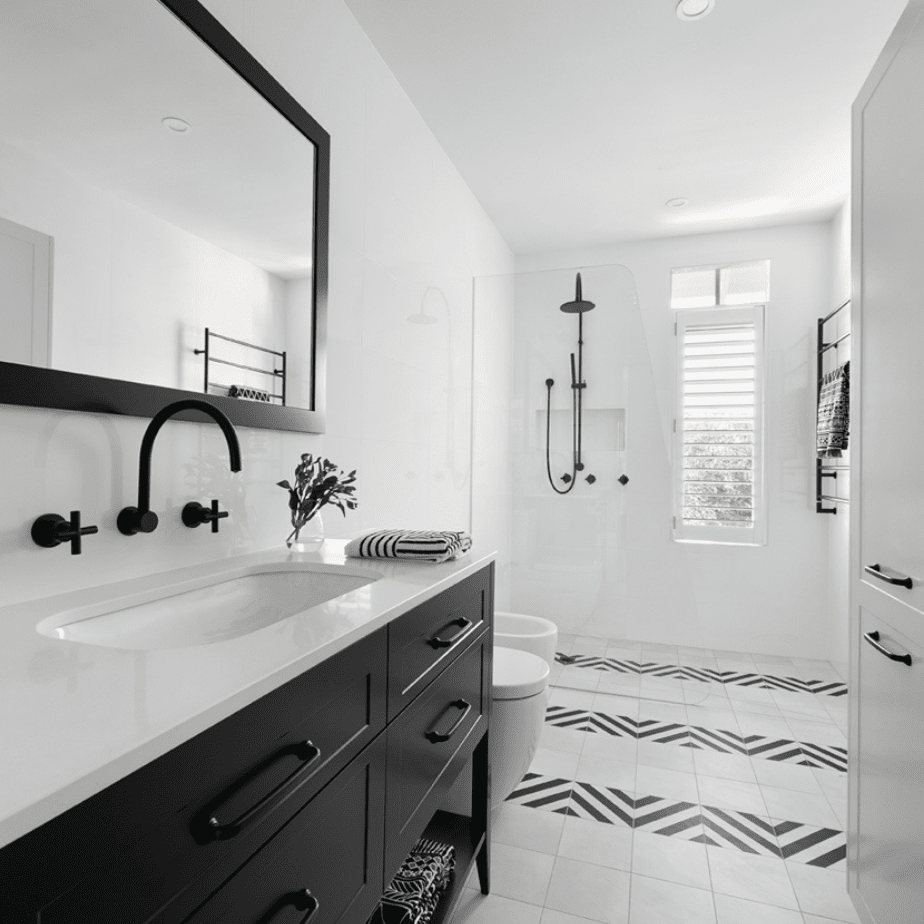Our Expert Tips For Nailing Your Ensuite Renovation
Planning an ensuite renovation is no easy task – everything from the design to selecting the right fixtures and finishes are made that bit harder due to an ensuite’s compact size. Furthermore, what starts out as an exciting project to create the perfect retreat can soon turn south if you and your partner don’t see eye to eye on the details.
If you’ve run out of ideas for your small ensuite or you’re not sure where to start, then you’ve come to the right place. In this blog, our Desing Manager Vanessa shares her top tips for creating the perfect ensuite in your home. By following her advice, you’ll be able to create an ensuite you’ll fall in love with.
Follow a simple layout
‘When creating an ensuite design you typically don’t have a whole lot of space to work with so in order to maximise space and prevent it from feeling cluttered, it’s important to keep the layout as simple as possible, less is more in this instance.’ says Vanessa.
‘One way I like to do this is by designing the basin, toilet and shower to be placed along one wall. This keeps circulation space on the opposite side of the room which allows the space to appear bigger and feel more spacious, as well as keeping plumbing along one side which is an added bonus to keep costs down’ she adds.
Keep it neutral for a timeless look
‘I always recommend opting for a neutral palette when selecting your bigger ticket items such as showers, baths, basins and vanities as they will stand the test of time’ advises Vanessa.
‘Your ensuite becomes a blank canvas in which you can elevate with decorative accessories or artwork and it also means if you decide to sell in the future you won’t be needing to spend a lot of money to replace any bold statement pieces’ says Vanessa.
Ensure the style of your ensuite complements your master bedroom
Ensuring your ensuite design echoes the colour and style of your master bedroom is vital. To achieve a beautiful space that wows you every time, creating a great-looking ensuite is not enough. You also need it to complement your master bedroom design – and that means finding ways to tie both rooms together.
Of course, there are many ways to do this. ‘To keep a consistent look and feel in your ensuite and master bedroom, make sure there is some connection between the soft furnishings in your master bedroom and the hard surfaces in your ensuite’ advises Vanessa. For example, the colours you choose for your bedroom can be inspired by the palette you used for your bathroom tiles and vanity. Or you can use similar hardware throughout your house to create a cohesive look. ‘The colours and textures don’t have to be exactly the same but at least follow a similar theme’ she adds.
Another great way to create a cohesive look is to complement your ensuite and bedroom’s furniture style. For example, if your master bed has clean lines and a minimalist design, choose contemporary bathroom furniture such as floating cabinets and undermount basins rather than freestanding pieces.
Maximise natural light
A dark, dreary ensuite is a huge don’t’ warns Vanessa. ‘If your ensuite doesn’t allow for an external window, I highly recommend installing a skylight to let the light in, which will add to the illusion of space’ says Vanessa. ‘Lighting is everything when it comes to bathrooms as it can make or break the function and feel of the space.
‘If you have the budget my number one choice is an openable skylight as it will allow natural ventilation, however, if you’re working with a smaller budget then a fixed skylight will do the trick’ says Vanessa.
Don’t try to squeeze too much in
‘Don’t make the mistake of trying to fit everything you would include in a family-sized bathroom into an ensuite, especially in a small space’ warns Vanessa. ‘Unless you have enough space, I suggest keeping the bath in the family bathroom for your kids to use and incorporate a large open shower instead. A double shower is such a luxury in an ensuite, if space and budget permit it’s always a must’ says Vanessa.
‘I also recommend wall-mounting the vanity and toilet as it is not only easier to clean but it will also make your ensuite appear larger in size which is always a bonus’ says Vanessa.
Select quality tapware and showerheads
‘When it comes to your taps and showerheads, don’t select the cheapest option, rather spend a little more on good quality fixtures that will stand the test of time’ says Vanessa. ‘Your fixtures are being exposed to moisture and human touch on regular bases and if a problem were to arise it can be costly to fix or replace so it’s wise to pay a bit more from the get go’ she adds.
Ensuites are often seen as a luxury as they are usually associated with large master bedrooms. Because of this, people tend to overlook this part of the house and focus on more obvious parts instead. However, if you’re in the process of designing your dream home or planning an extensive home renovation project, a well-planned ensuite can be a non-negotiable feature that may increase your property value down the line.
Our award-winning interior design team managed by Vanessa can ensure your ensuite renovation project is a fun and enjoyable experience with awe-inspiring results. If you’re ready to transform your ensuite book in your FREE in-home consultation with a member of the team today.
Inspiration and advice
As featured in








