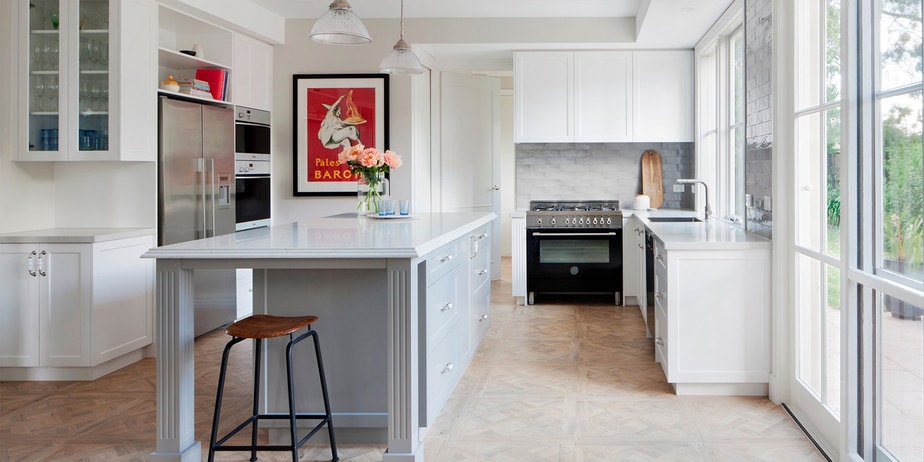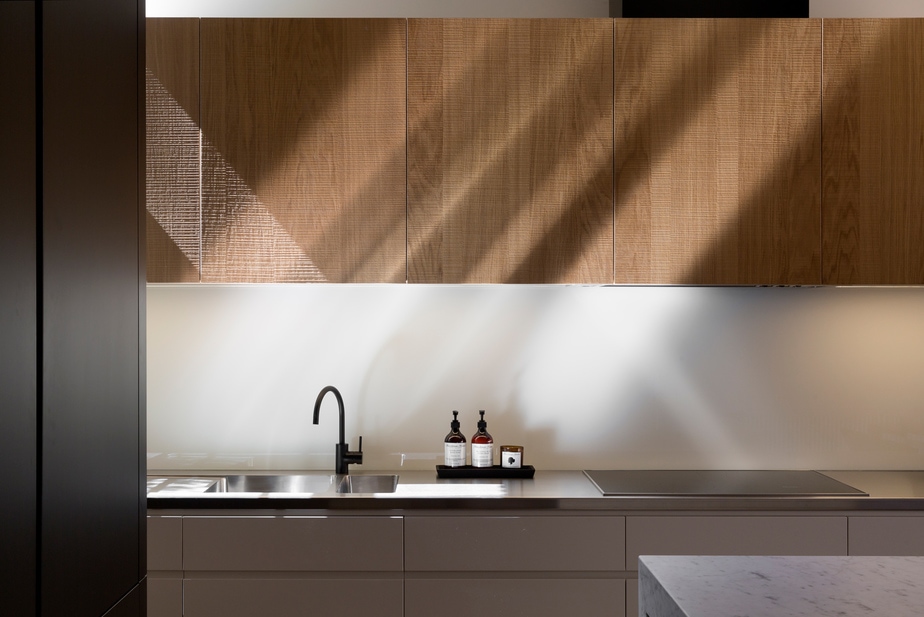Our top three kitchen tips revealed
There’s no doubt about it — kitchens are the heart of our homes. We spend time cooking and entertaining in these spaces, so it’s only natural to want them to be as functional, beautiful and accommodating as possible. With that in mind, here are our top three tips for when you start planning your kitchen renovation.
Functionality
It’s important to take a step back and consider the space itself. How do you interact with it, and how does it need to function to meet your needs?
Create a checklist of the features and functions that are most important to you. Include storage space, ergonomics, usability and layout. Grab some grid paper and map out your ideal kitchen design around the things that matter. Would you include overhead storage? How much bench space would you like? All of these elements will inform your design decisions.
Finishes
Are you the kind of person who loves hosting? When people come around, are you always flitting in and out of the kitchen to serve drinks and pass around food or clearing dishes? It’s only natural you want your kitchen space to look fabulous, especially as guests tend to gather around the kitchen and living areas. But, before you set your heart on one particular finish or fixture, remember this piece of advice: expensive does not necessarily equal high-quality.
Solid timber kitchen cabinetry and marble benchtops have remained popular options for kitchen finishes, but now there are newer, affordable alternatives on the market. Lightweight timber veneer is easier to install than solid timber and, as marble is often expensive and hard to maintain, engineered stone is the perfect lookalike. With these materials, you will have a space that not only looks glamorous but is easy to maintain.
Space
Have you ever had to navigate a cramped kitchen with four or five other people trying to squeeze past you to get a glass, or rinse a plate? If you have, you’ll know how frustrating it can be, which is why it is crucial to plan your kitchen renovation to make the best use of the space you have.
Consider the distance between kitchen benches. Too small, and your kitchen feels cramped, too wide and it feels poorly proportioned. We recommend maintaining a minimum of one metre between parallel base units if you have space.
We also recommend bench heights of 900mm at a minimum — if you and your family are tall, you can afford to go to 920mm. You can also take your overhead cabinets up to ceiling height, to maximise your storage potential while eliminating a dust problem.
It’s also important that your designer researches your range hood clearance specifications, as each brand and model stipulate a differing minimum clearance above your cooktop. If not followed, you risk voiding your warranty.
Even when following our advice, kitchen renovations can seem daunting to begin with. That’s where we can come in. Engage with our award-winning design team by calling 1300 662 838 to start planning your kitchen renovation today.
Inspiration and advice
As featured in





