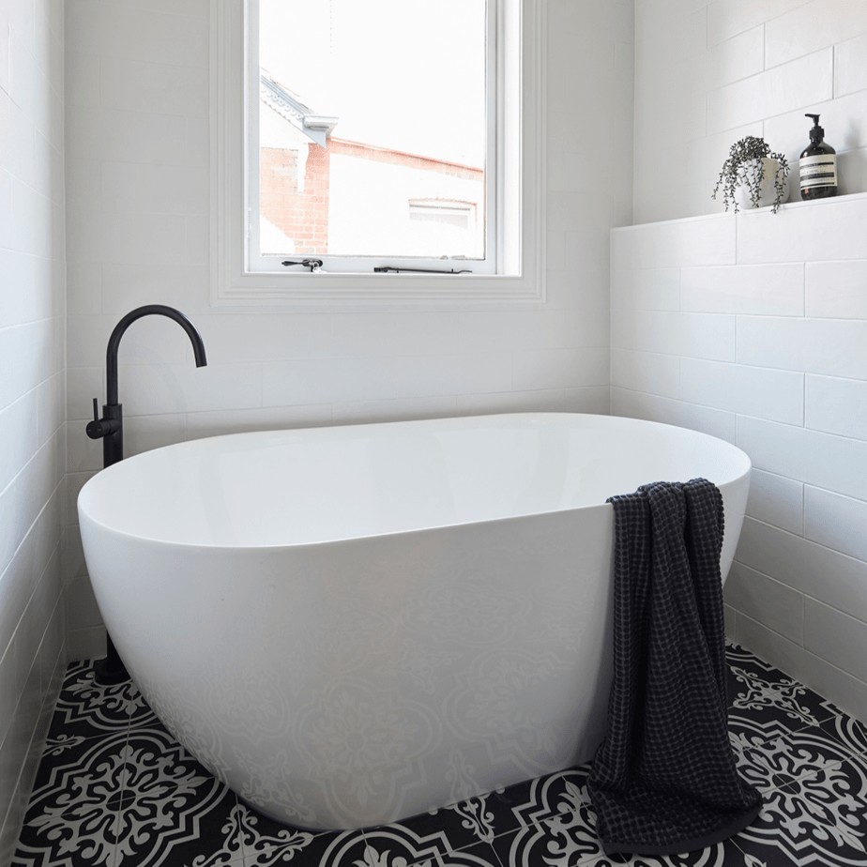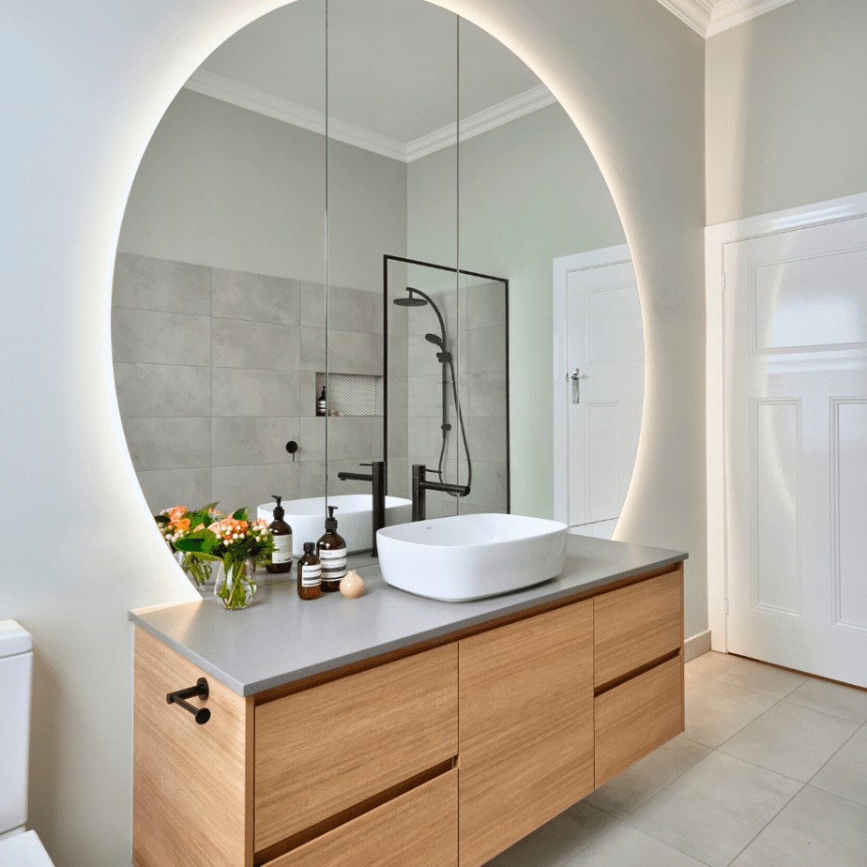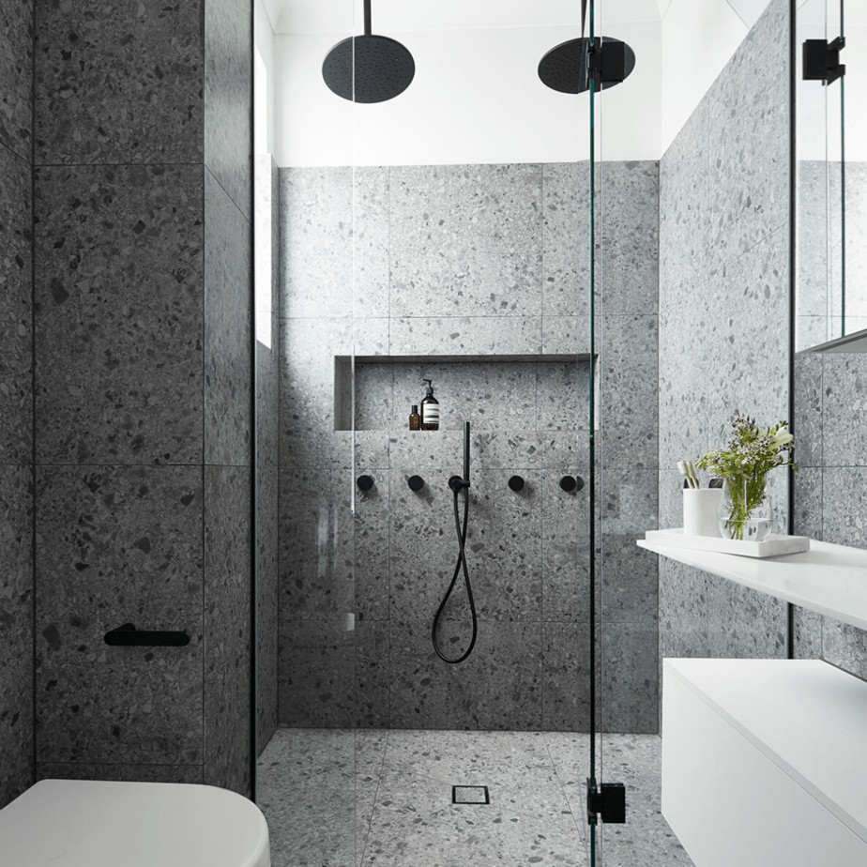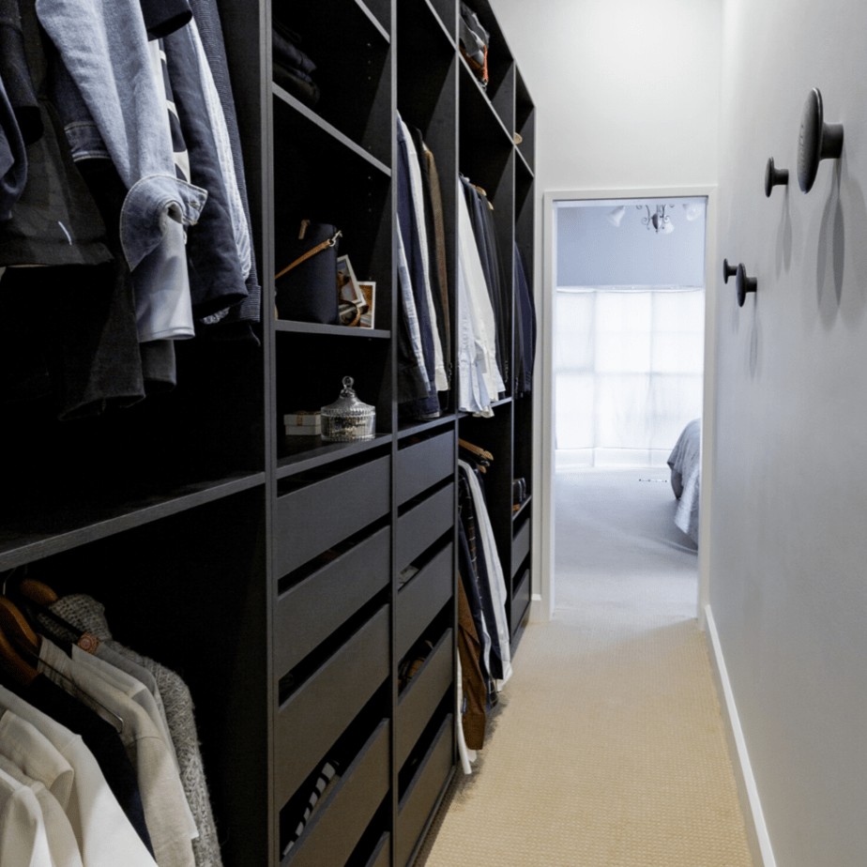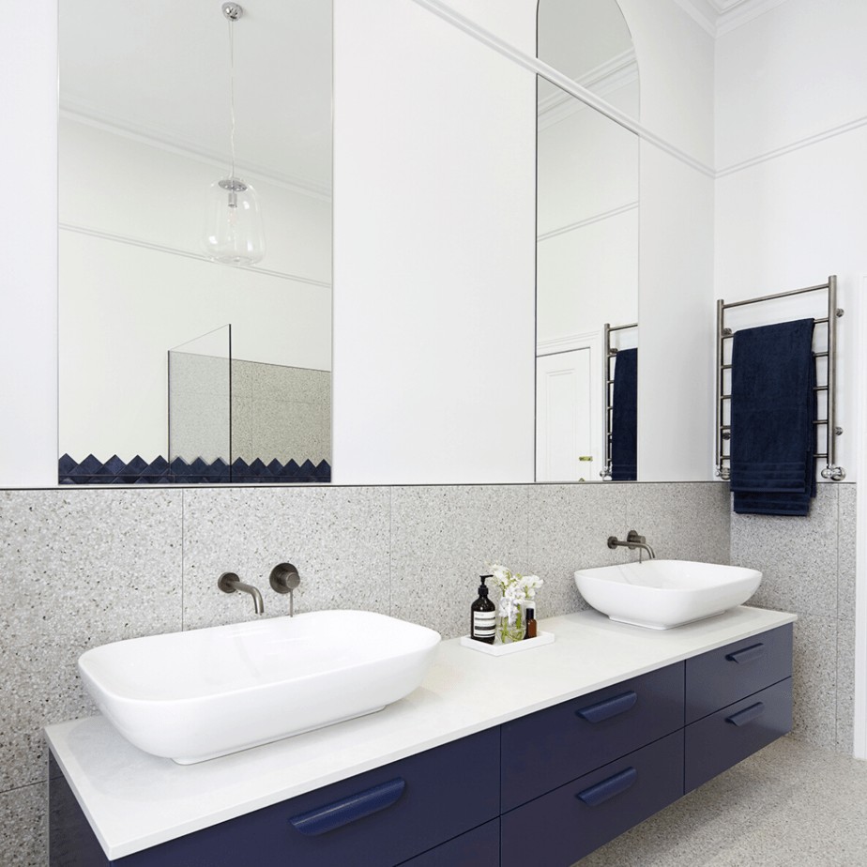5 hidden renovations costs you don’t want to miss!
When working with an architect or designer it’s easy to get caught up in the layout, storage solutions, colours and finishes of your renovation, and forget about the impact these choices can have on the overall cost. When comparing multiple quotes be aware of items that should be included in your initial quote to ensure you’re not comparing apples with oranges.
Smaller considerations such as wall tiles or joinery may be shown on your floor plan, however not included in the actual quote, or dealt with in enough detail. This can expose you to a lot of unforeseen costs which is likely to lead to a budget blow-out. Its extremely important especially in the early stages of your renovation process when you’re comparing multiple quotes to be aware of costly items that should always be included. Therefore, make sure you don’t overlook the detail of these below items to save you a lot of money in the long run.
Tiles
For a bathroom renovation especially it’s unlikely that your drawings or quote would be missing wall or floor tiles however the more important detail to check is that both the cost of the tiles chosen and the extent to which they will be tiles is made clear. Check to see what the cost per square metre is for the floor and wall tiles they have selected and if the wall tiles have been quoted as full height or half height, as there would be a significant price difference between the two. And if you have more than one bathroom with very different designs, spend the time to accurately check the quotes for each room to see what has been specified.
Joinery
When we say joinery, this doesn’t just mean your kitchen cabinets. These days joinery extends to both storage and display solutions for your bathroom, walk-in robe and laundry too. You shouldn’t have any problems identify joinery on a floor plan or quote, however the real costs you could miss are associated with the colours, materials, fittings, design detail and hardware of your joinery. If you’re receiving a quote from a builder, it’s usually difficult for them to determine an accurate costing leaving them to guess what the cost might which will leave with in accurate costing. At the initial quote stage, whilst an interior designer can’t give exact detailed joinery details, they will give an allowance for joinery that falls within your budget.
Robes
When it comes to robes most clients are fixated with how big the robe is and don’t look into the details of how the robe will be made. For example, will your robe include of shelves? What sort of finish will you use? What about the hardware of your joinery? The details of the joinery used to make the robes is often not included and where you could run into some hidden costs. Check to see if there are details in the drawings and accurate costing in your quote. An interior designer will again give an allowance for your robe joinery at the quote stage.
Lighting
At the initial quote stage, as it is unlikely that there is an electrical plan completed and because most people aren’t aware of the lighting options available from task lighting and mood available, costs can creep up quickly. When you work with an interior designer they will note at your home consult how many lights you currently have and the position of those existing lights so that in your quote your lighting plan wont differ to much to your existing (unless its required), to ensure they don’t blow your budget.
Flooring
Your plans and quote should detail whether your using timber flooring, tiles, polished concrete etc. There is such a wide range in products and costs of flooring options so it’s important that your aware of what has been allocated and the costs associated with product.
At smarterBATHROOMS+ our award-winning designers will ensure no important costs are missing. Book in a FREE in-home consultation to start the process today.
Inspiration and advice
As featured in




