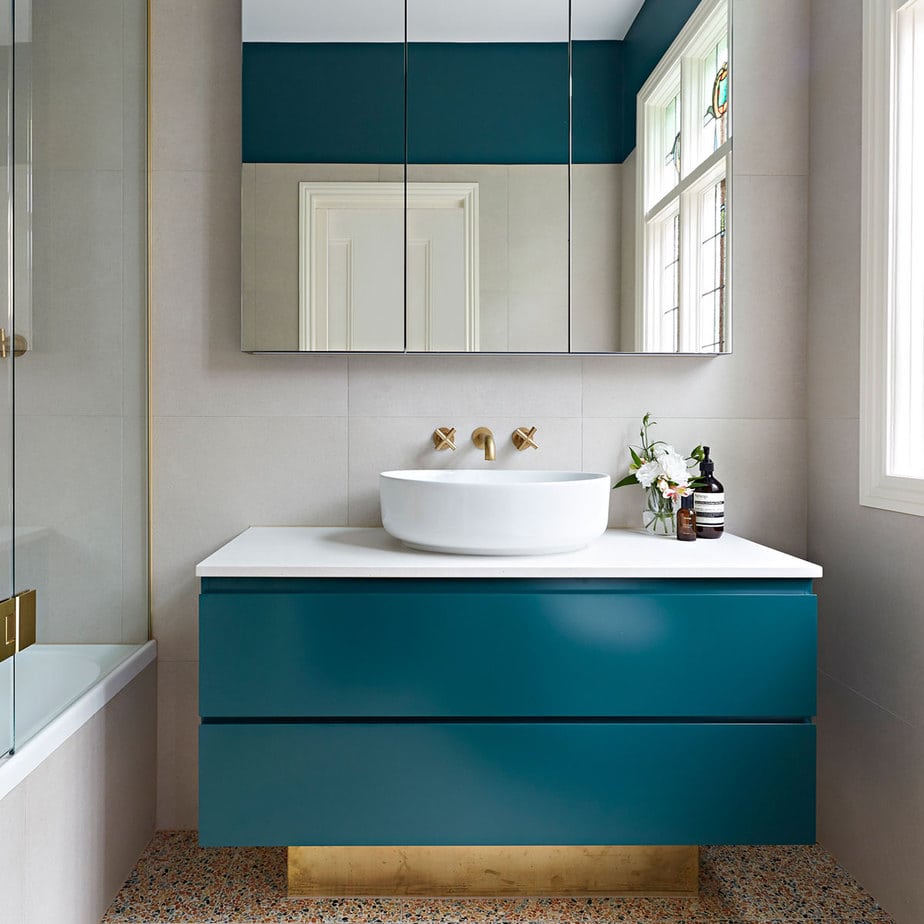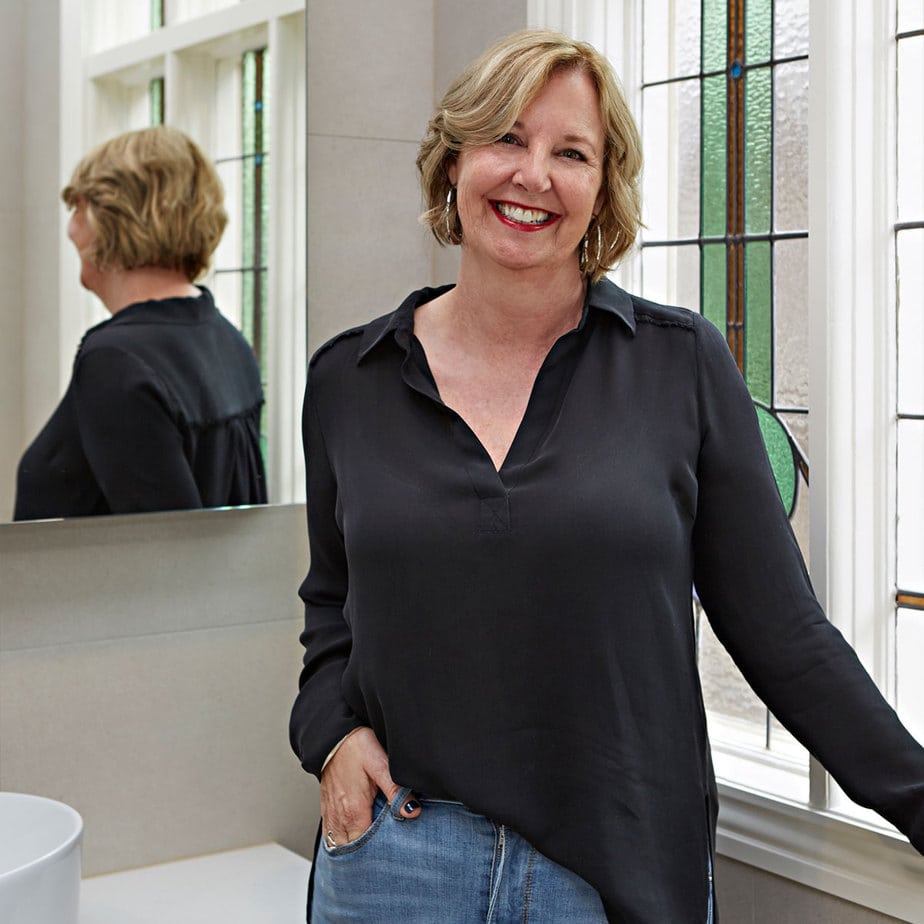Small bathroom, BIG ideas: Lessons our client learned during his bathroom transformation
We sat down with our interior designer Sharon Harper and her client, to uncover the design wizardry behind transforming this Caulfield East bathroom from crowded and outdated to stylish and functional.
The client decided to renovate his bathroom as soon as he got the keys to his new home. He came to smarterBATHROOMS+ with one request — that his new bathroom needed to accommodate the varying needs of his two energetic young boys and he and his wife’s busy schedules.
Bold and smart design choices are just the beginning of how this beautiful bathroom was created. We’ll show you how the new makeover embraces the lifestyle of its owners while making the most of a limited floorplan and storage.
Research and review credentials
Before engaging with smarterBATHROOMS+, our client explored other options, but ultimately it was the project management and previous designs done by sB+ that helped influence his decision.
“I wanted someone who could do the whole project and look after it properly,” he says. “I had also seen some of the bathrooms sB+ had done in the past and thought they would be a great fit for our home!”
A compact bathroom doesn’t have to be difficult to renovate
The existing bathroom consisted of a layout that included an oversized vanity which crowded the small bathroom and meant that the space felt even more restricted.
“It was really out of scale before,” Sharon says. “The vanity was way too big.”
So how do you maximise a small space? Sharon designed the new bathroom by deliberately reducing the size of the vanity and introducing a tall mirrored shaving cabinet which enhanced the proportions of the space and increased functional storage.
When it comes to must-have inclusions, our client only had one. “We really needed a bath because of the kids,” he explains. “Before, when it came to bath-time, it was a tight squeeze to fit in because of the old vanity unit.”
By redesigning the entry doors into a cavity slider, Sharon was able to further maximise the floor space, which allowed enough room to add a bigger shower and bath.
The design process is collaborative
Our client is a chef who is used to working in hospitality spaces with bold design choices. He had some great ideas in terms of the style he wanted. He’d purchased stunning terrazzo flooring which he asked Sharon to incorporate into the new bathroom design.
“I wanted to keep a lot of the original features like the lead light as it is an older house, and then slightly modernise those features,” he explains.
The original Art Nouveau stained glass windows were a striking element of the room and informed the dramatic choice of the green colour for the vanity and lighter shade for the upper walls, contrasted by the terrazzo flooring.
More than one feature can set the space apart
Both Sharon and our client agreed that there wasn’t just one hero piece that made the room stand out, but rather the cohesion of the room as a whole.
“The vanity is great in its dark colour, but it’s the way that it fits in with everything else and the punctuation of the brass throughout — that is what sets this bathroom apart,” Sharon says.
Both the family and Sharon are delighted with the finished product, and it was the client’s adventurous style choices and openness to trust in Sharon’s judgment that allowed the unique design to exceed expectations.
The end result of the bathroom is as induvial as its owners, which sits cohesively within their beautiful Edwardian home.
If you want a stunning bathroom transformation, book in your FREE In-Home Consultation today! Call 1300 662 838 or book now here.
Inspiration and advice
As featured in





