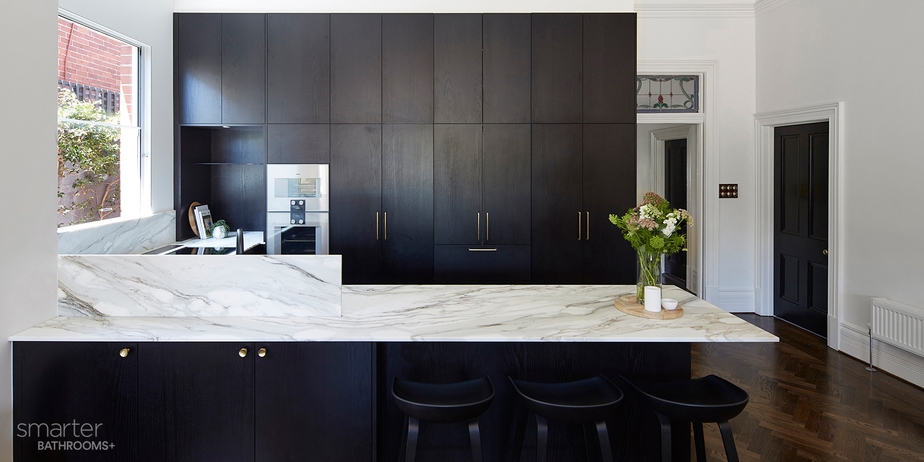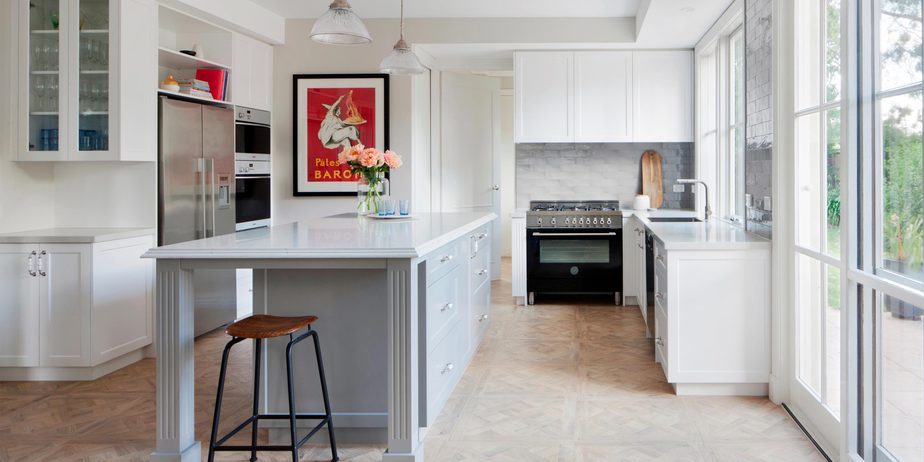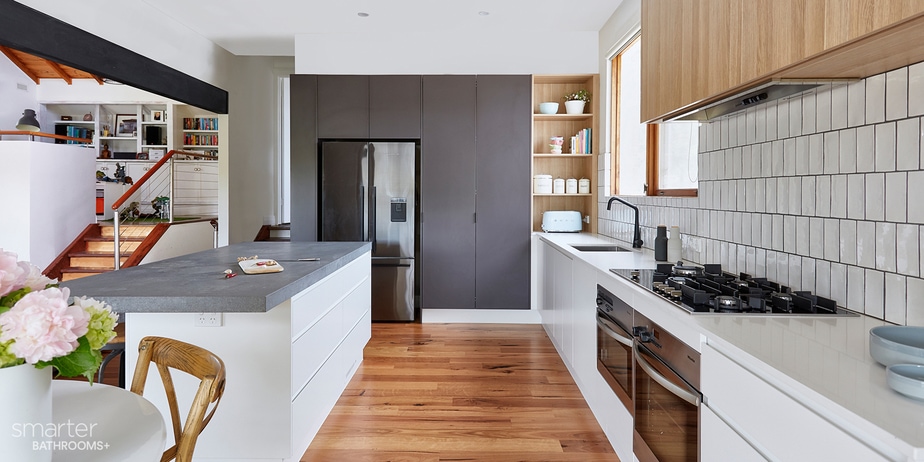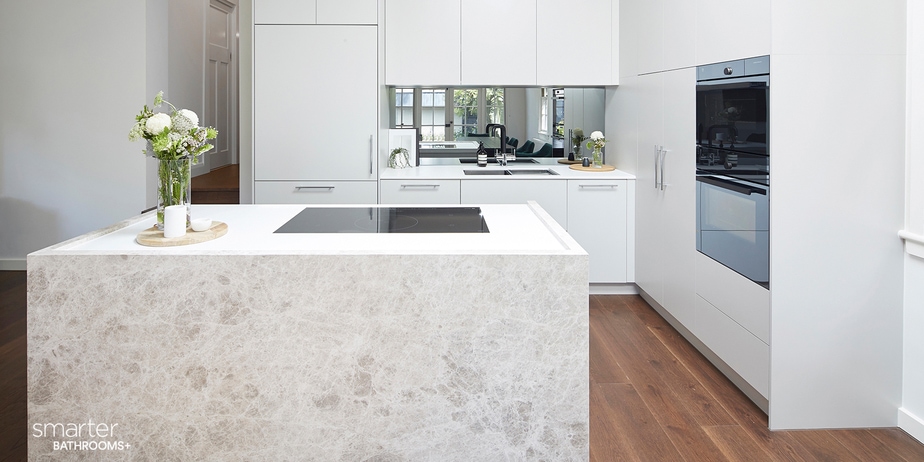How to Achieve a Stylish Kitchen Fit for a Masterchef
As we spend our time at home over the next 5 day’s snap lockdown, many of us will be once again trying our hand at creating the perfect loaf of sourdough bread. And if the thought of unleashing your inner Masterchef in your tired kitchen doesn’t excite you, we’ve got you covered.
We sat down with our interior designer and chef extraordinaire Russell Henderson to discuss what the ultimate 2021 cook‘s kitchen looks and feels like. Is it stylish? Is it functional? Spoiler alert…. It is both.
What does the ultimate 2021 kitchen look like?
Kitchens in 2021 look very different for lots of different people, but I’m seeing some common denominators arising from changes in our lifestyle due to the COVID pandemic. Kitchens are now doubling up as offices, classrooms, and becoming the true entertaining hub of the home. Because of this shift, the traditional island or breakfast bar arrangement begs for an update. I suggest moving toward a circular serving platform integrated into the island or peninsula, as this positioning is more inviting to stand around and gives great scope to play with different materials and elevations as well. If we are entertaining in our kitchen then another factor that people often forget about is ventilation. Adequate and quiet ventilation is also critical if you are entertaining in the kitchen. You want your guests to remember your cooking because it was pleasant, not because their clothes still smell like it.
Does technology play a big role in making a kitchen functional and beautiful?
There are many advancements that I can think of that have come to the fore in recent years…Aesthetically speaking the advances in digital printing, cabinetry and benchtop textured finishes and slab sized products mean that there is a whole array of new surfaces that can be used in previously unfathomable ways. Appliances are also reacting to changing lifestyles with integration into cabinetry becoming easier and more attainable, smart fridges, induction hotplates that can “track” your pan no matter where you put it on the surface! For me, my last kitchen remodel included a Pyrolytic oven that makes cleaning a breeze…I couldn’t possibly go back!
Technology plays a role for sure, however, a well laid out kitchen is more critical than any single feature. When I start my own kitchen design first and foremost I am thinking of the layout – workflow, and zones. How do I maximise how the kitchen works within the space I have to work with? This needs to consider the existing constraints of that space – yes windows, doors and walls can move but that comes at an expense that might not be within the budget. We need to look at how people use their kitchen….is it the main dining area too? Do they entertain there? What type of cooking do people do a lot of or want to space to do. For example, some people like to stir fry, some like to make sauces and preserves, and some like to bake. The perfect kitchen for each of them would look very different!
How do you make a kitchen more efficient for cooking?
Drawers! I would include them wherever possible. Organisation in a kitchen is key…so if things have a home and they are easy to find then cooking a breeze. Having to pull out 10 things that are in the way of the item you want at the back is a nightmare. I would also consider having surfaces that are easily wiped down and that you don’t need to be too precious about. Where possible, deeper benches than the standard 620mm are great. More bench space means you can work more comfortably without creating unnecessary clutter.
What’s your advice for people struggling to make decisions regarding form/function?
First, to relax in the knowledge this happens to everyone. Sometimes you have to weigh up function over form, it’s inevitable. For example, I used V-line grooved cabinetry in my kitchen. Any profiled cabinet door is fiddlier to wipe down and clean than a standard flat panel. However, I wanted the look of the V groove detailing – so form won. I’m also not a fan of the no handle look; I love handles. For me, handles help accessorise a cabinet and add another layer of detail, the right handle is like the right piece of jewelry with your outfit. Functionally they also stop people touching the cabinetry with their grubby fingers. So, while minimal is OK…dirty smudges are not.
I think tiled splashbacks add a lot of character and beauty to a room. As long as they are easy to maintain, I think they can take a design to another level. A good rule is to go for something not too textured and make sure you’re not including too much grout. This is an area of the kitchen that’s particularly prone to gathering grease and grime, so you want to keep little nooks and crevices to the minimum, making cleaning easy. A darker grout colour also helps tremendously.
Any 2021 kitchen trends that captured your imagination recently?
I like how we’re veering toward minimising the use of over-head cabinets. Personally, I find drawers more functional, and I also love when a kitchen regains a bit of wall space. It’s not always an option, but I try to minimise the number of overhead cabinets if possible. Using unexpected materials, or common materials used in unexpected ways is something I’m enjoying at the moment. It’s not really a trend, but it has captured my imagination for sure.
What’s your favourite dish to cook at home?
If I have the time – I love whipping up anything that has lots of prep involved, but then cooks or assembles really quick. I like slicing and dicing things while thinking about how they will come together texturally,” says Russell. “A lot of Asian dishes are like that. But If I don’t have the time pasta wins hand down – the simpler, the better.
(We’re with you Russell, pasta always win for us as well.)
Any final advice for the budding home cook/entertainer looking to renovate their kitchens in 2021?
This is a unique chance to tailor a whole room to your needs and aesthetics, so make it count! I like lots of layers of texture, colour, elevations. Some people think that’s too busy, but I say life is short and I want it all! Whatever makes your space feel more ‘you’, I say go for it.
Regarding function, I think it helps to zone different parts of your kitchen for different purposes. Interior Designer’s insight is invaluable in this regard. If you can take a few minutes a day to think about what you truly want and need from your kitchen, he or she can then come up with the best layout for you. A good way to do it is to keep pen and paper handy while using your kitchen so you can jot down any thoughts that pop up. For example, “I find the position of the bin really awkward,” is a good example. If you can work with a designer, don’t be afraid to speak your mind and tell them exactly what you want. It sounds like a bit of work, but it’s worth it.
Ready to collaborate with the Smarter Bathrooms team to make your kitchen renovation a reality? Call us today on 1300 662 838 to speak to one of our experts or book a FREE in-home consultation with our award-winning designers to start your renovation journey!
Inspiration and advice
As featured in








