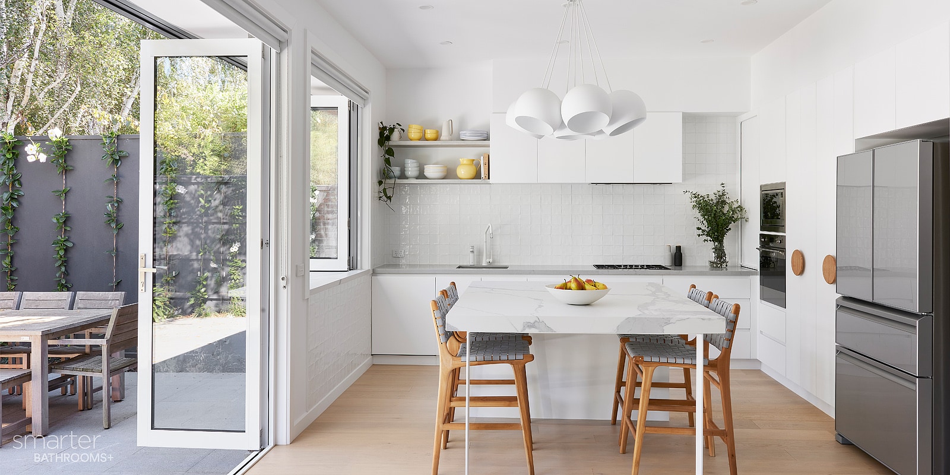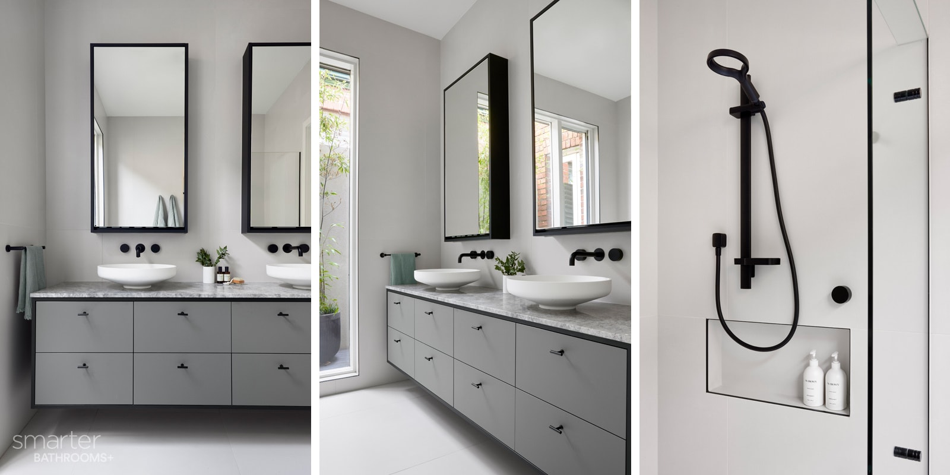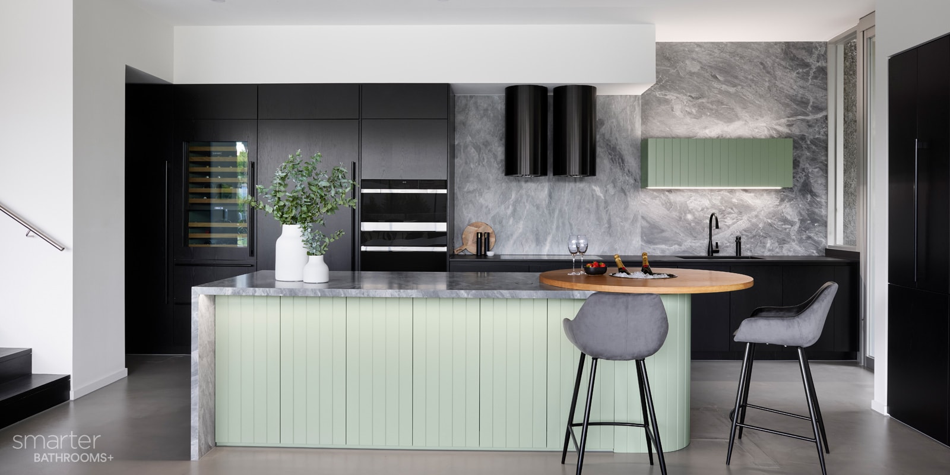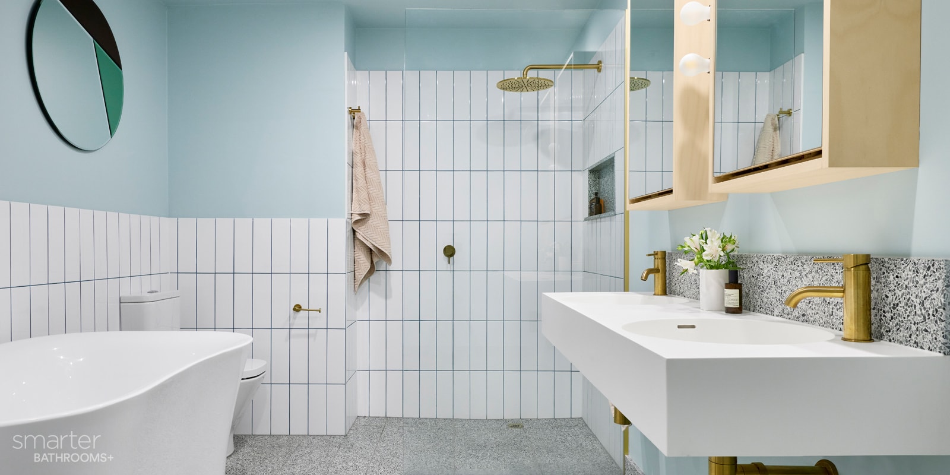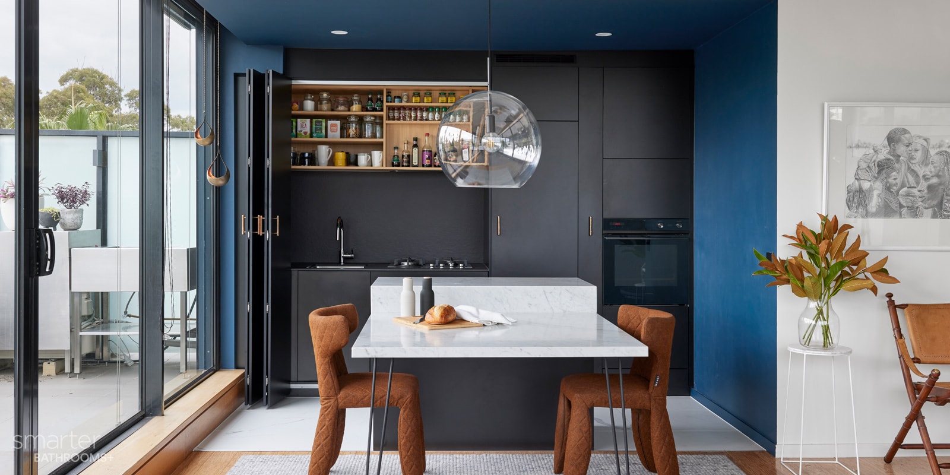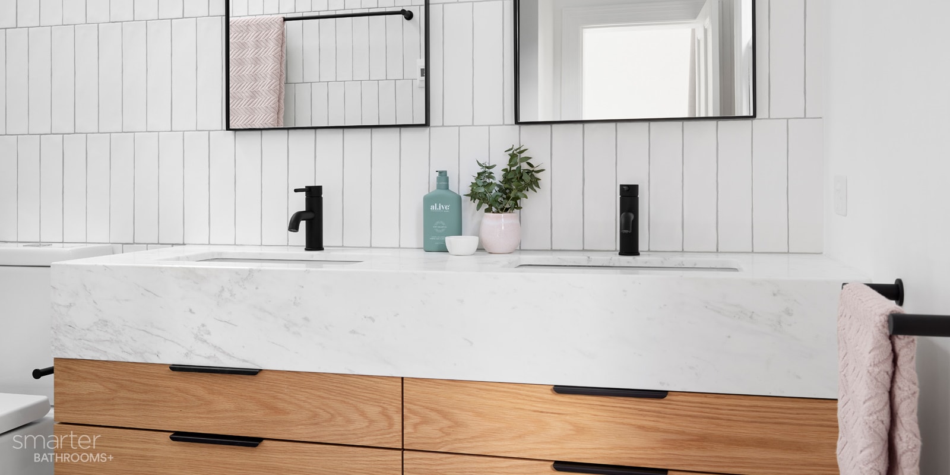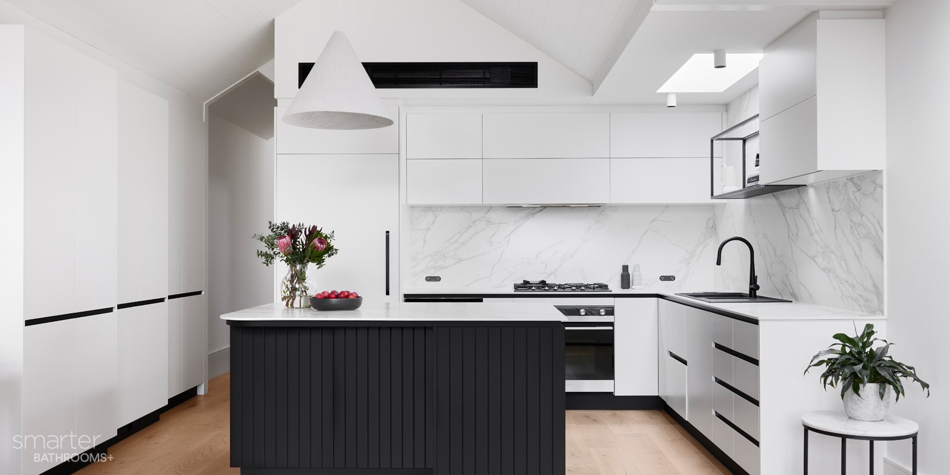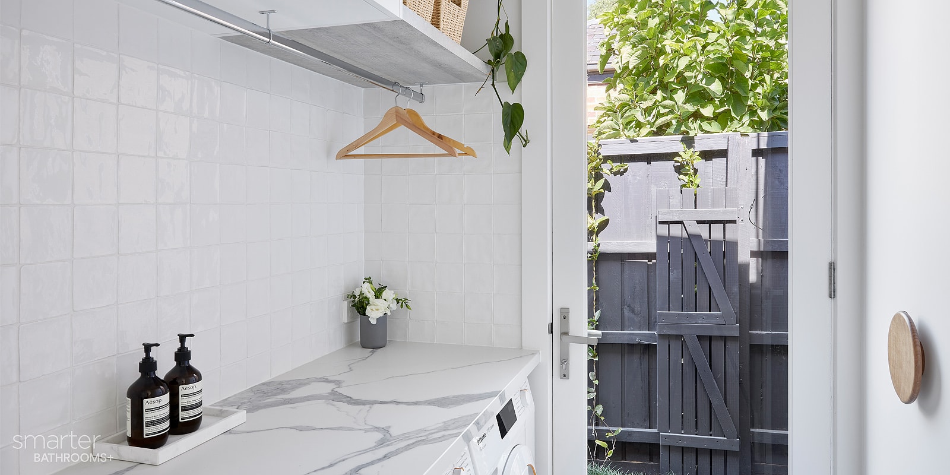How Long Does A Bathroom or Kitchen Renovation Take?
If you’re dreaming of renovating your bathroom or kitchen, you’re probably wondering how long the process takes, from start to finish. Because the time it takes to complete a renovation depends on the scope of the project, there’s no ‘one-size-fits-all’ answer to this question. But that doesn’t mean we can’t give you an answer!
The fact that we have streamlined our renovation process over 17 years means we can give you a specific start and end date for your renovation, once our experts have determined the scope of your project. In this blog, we’ll go through a typical renovation’s timeline, week by week, touching on the important milestones you’ll complete at each stage. By the end of this article, you will know exactly what to expect at each moment of your project! That should give you the confidence you need to start planning your renovation with ease.
Week 1 – In-Home Consultation
The first step of the process is to meet with your Interior Designer in your home to discuss your renovation ideas, bounce alternative solutions around and begin the process of crafting your design resolution tailored to your specific needs. This meeting will take approximately one hour and is a very valuable first step in successfully encompassing your renovation and budgeting needs.
Based upon this initial meeting, your Interior Designer will get started on your concept design and detailed quotation, so you can see down to the last dollar what your project will cost.
Week 2 – Personalised Proposal
The second step of the process sees you invited into one of our showrooms to sit down with your Interior Designer to go through your personalised renovation proposal. This meeting will occur 5-10 business days after your initial in-home consultation, allowing your Interior Designer the required time to compose an itemised quote and unique layout to suit your individual renovation needs,
By the end of this meeting, you’ll have an accurate indication of how much your renovation will cost including all building work, trades, material and products and most importantly you’ll know what your new space will look like. This information will be yours to take home with you to mull over.
Week 3 – Book your Project Start Date
Once you have mulled over the details of your concept design and quotation, you’re ready to begin your exciting renovation journey with the smarter BATHROOMS + team.
To book your project start date, a Design Specification Fee of 5% of your project total will be taken, and a building inspection will be booked in. At this stage, you will be 12 weeks out from your project getting started on site.
Week 4-5 – Building Inspection
Now it’s time to get your dedicated Building Inspector out to your home to conduct an in-depth inspection of your home. He will evaluate your home’s condition, take final measurements, and confirm building logistics, such as locating your fuse board and confirming if you need a porter loo in the front yard.
A thorough building inspection takes about an hour per room, depending on the size and complexity of the project. Once the Building Inspector has gathered all the information they need, they will come back to our office with a wealth of knowledge about your project. He will then take another detailed look at your design drawings and quote to ensure everything is included and that your renovation will run smoothly when the build team gets started in your home. It will usually take your building inspector a week to finalise all of the paperwork and update drawings and quotations if required.
Week 5-7 – Selection Period
This is where you get to sink your teeth in and start making decisions. You’ll be invited to one of our showrooms to meet with your Interior Designer again for your selection meeting. Based on your taste and desires for your new space, your Interior Designer will prepare a curation of products, fixtures and finishes for your renovation project, and from there, you will pick and choose what’s in and what’s out.
By the end of this meeting, you’ll have selected all the products, fixtures, fittings, and finishes that will go in your new bathroom or kitchen. Your Interior Designer will then update your project to reflect the final selections made at this meeting and send the information to the drafting team so they can begin working on your final project drawings.
Week 7-8 – Final Drawings Completed for Review
Before any build team can begin on-site, a very important and highly detailed step needs to be taken. No Build team can execute a vision without a detailed set of instructions, and this is the part of the process where we create them, in the form of construction drawings.
By collating the detailed notes about your home from your building inspector and the material and finishes selection with your Interior Designer and Specifier, your draftsperson can now produce detailed construction drawings for your project. The main goal of this important documentation is to capture the full intent of your renovation project, so your vision can be executed by the smarter BATHROOMS + team to perfection.
At smarter BATHROOMS + we strive to create the highest-quality drawings, including floorplans, elevations, joinery plans, and electrical layout, so no detail is left to chance. Our drafting team takes pride in producing them in a detailed but straightforward way so it’s easier for you to visualise, understand, and review your project before it gets your seal of approval.
Week 8-9 – Drawing Alteration Cut Off
We’re getting near the end of the planning phase now. During this crucial week, you will receive the first version of your working drawings so you can review them, ask any member of the team questions, and if changes are required, now is your chance to do so.
If you’re completely satisfied that everything has been captured to meet your vision, then your definitive construction drawings will be produced by the drafting team.
Week 9 -10 – Contract Signed
Along with your construction drawings, we will craft a comprehensive contract complete with all the products you selected for your reno and a detailed account of the building works that will happen at your home in just five weeks. When your contract comes to life, the talented Pre-Operations team will schedule your bathroom or kitchen renovation, with the start and finish date clearly detailed in your contract. A standard bathroom renovation takes five weeks for our expert renovation team to complete, and in this example, that’s exactly what we have allowed for.
During this week, your contract is signed so that we can start ordering your products.
Week 10 – Latest Orders
It’s so important that we allow at least five weeks of lead time for every product and material required on your job to be delivered to our Port Melbourne warehouse. This enables our warehouse manager to confirm the safe delivery of all your products before delivering them to your home on day one of your renovation to avoid any unnecessary delays.
Week 15 – Project Starts
On the first day of your renovation (or job start date as we like to call it), you will meet on-site (AKA your home) with your Project Manager, who will be overseeing the whole renovation from demolition to the final fittings and everything in between. Your Project Manager is the captain of the trade team. They manage our trusted and talented tradies, ensuring they do an outstanding job that meets smarter BATHROOMS + and Australian standards, and exceeds your expectations.
Each week you’ll receive a detailed schedule of precisely what’s happening when and we stick to it! While our renovations are personalised and tailored to your needs, we have standardised procedures to ensure your renovation runs as efficiently as possible, preventing unnecessary disruptions or delays.
We usually say a standard bathroom renovation takes 3-4 weeks before you can use the room, and then a couple more weeks while you wait for the shower screen to be installed. Building works such as the installation of doors and windows or removal of walls adds to this. Custom made items such as stone tops, walk through showers and redesigning the layout also add time.
Kitchens take 4-5 weeks to get to the stage where you can use them too. This can be shortened a bit if you choose to have a laminate top or a temporary top while your stone is manufactured and installed. A small charge is applicable as the plumber and electrician have to visit more to make this happen for you.
Week 20 – Project Complete!
Time to enjoy your brand-new space. With your dream space now a reality, there are plenty of reasons to celebrate!
Ready to collaborate with the smarter BATHROOMS + team to make your dream renovation a reality? Call us today on 1300 662 838 to speak to one of our experts or book a FREE in-home consultation with our award-winning interior design team to start your renovation journey!
Inspiration and advice
Inspiration and advice
As featured in




