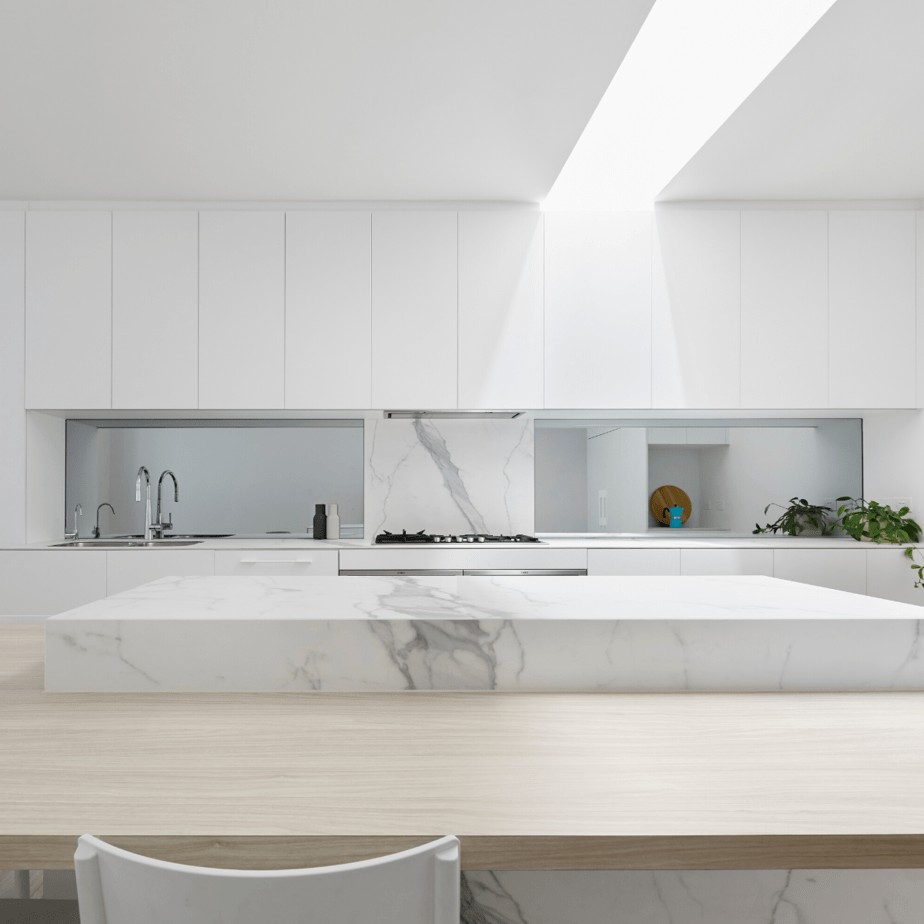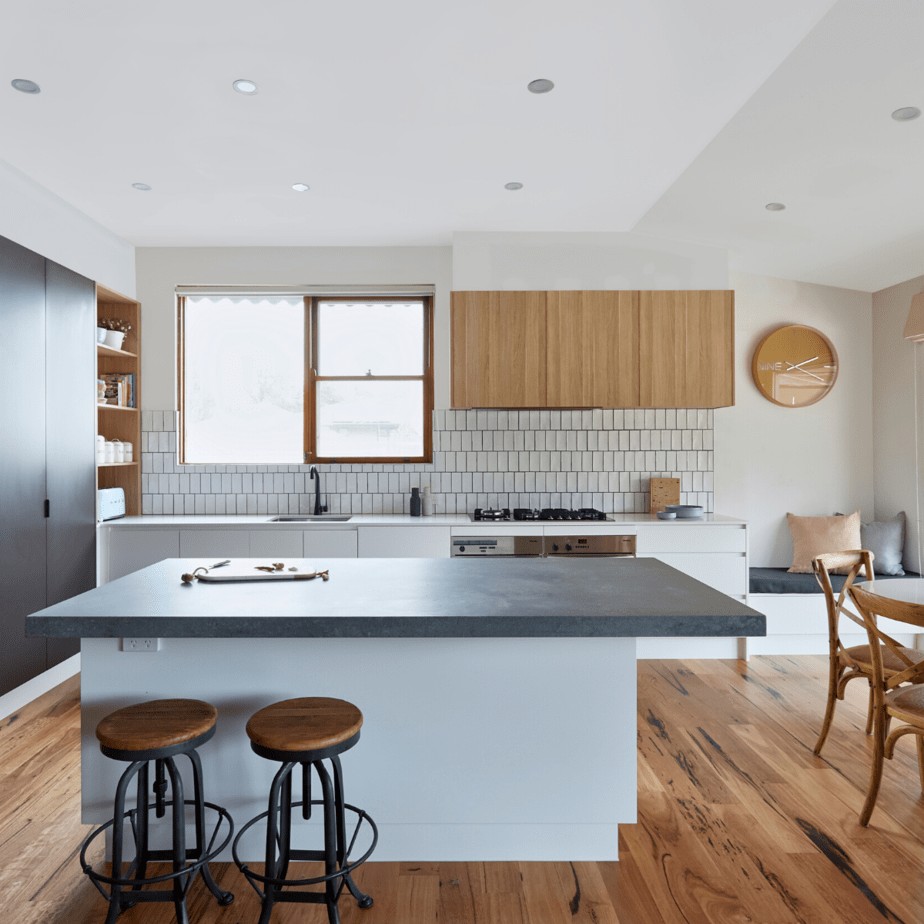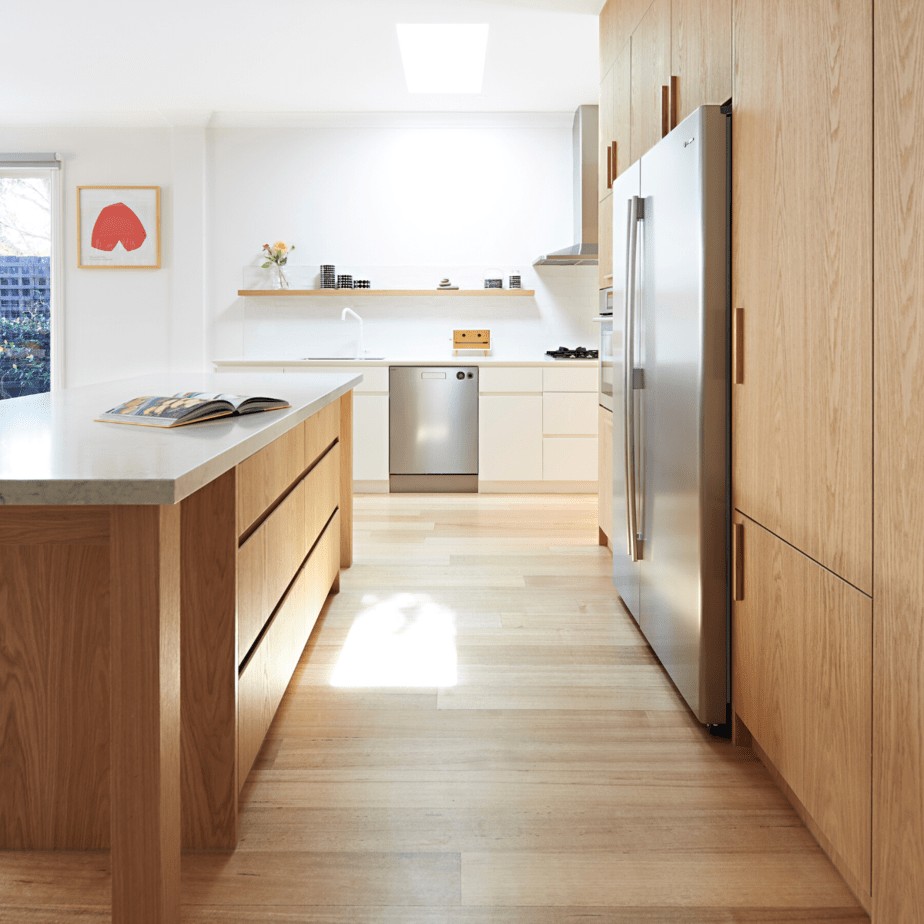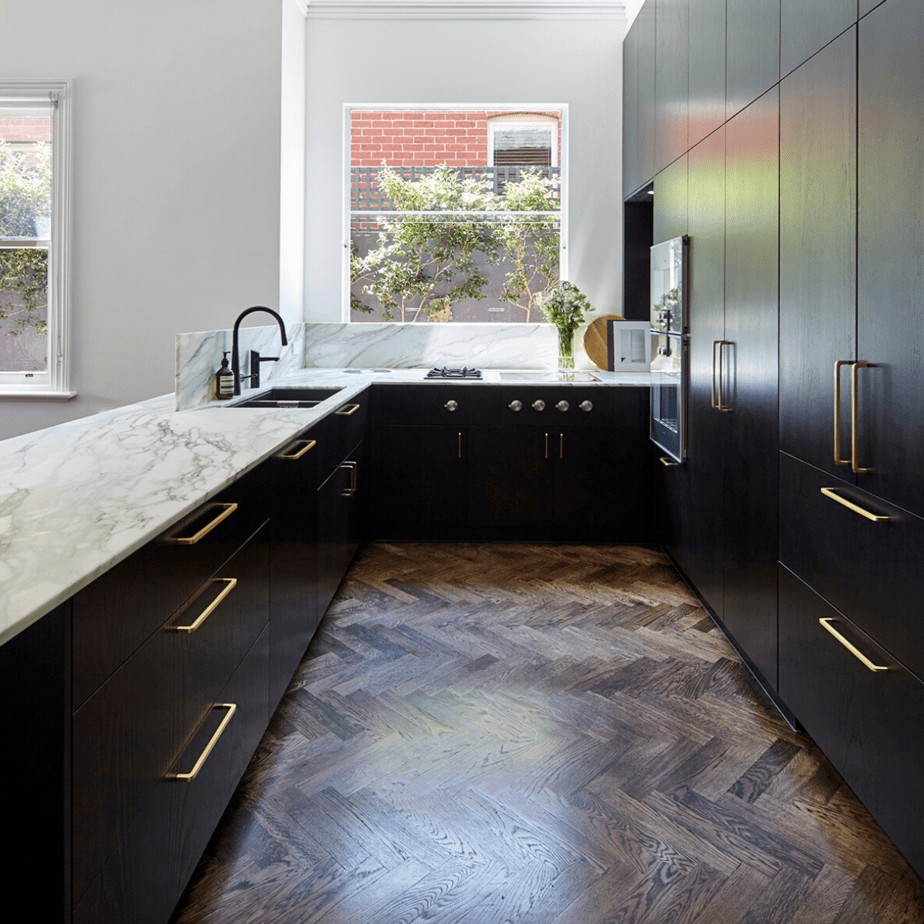The secret to achieving a practical kitchen without compromising style
One of the biggest mistakes people make when renovating their kitchen is prioritising the aesthetic over the functionality of the space. By ignoring good ergonomics you’ll be frustrated with your new kitchen on a daily basis, but you don’t have to be…creating a smart space will ensure family meals and entertaining guests alike can be achieved with ease, without compromising on on style.
From the height of your bench tops to installing smart storage solutions, here are some clever tips to consider to help design a super-practical kitchen.
Forget everything you know about the ‘traditional kitchen work triangle’
The ‘kitchen work triangle’ refers to the relationship between the cooktop, fridge and sink, which were traditionally arranged at points of an invisible triangle. Back when the kitchen triangle was developed, kitchens were small, with only a couple of big appliances required, and the usability of the space focused on only one cook being in the kitchen at a time.
The Australian kitchens of the twenty-first century are bigger and in countless configurations from U-shapes to open-plan layouts, galley style to G shape with a multitude of appliances included from dishwashers to microwaves, double sinks and separate cooktops and wall ovens. It’s almost impossible to achieve the neat kitchen triangle of the past. Forget the kitchen triangle and focus on the 5 zones of consumables, preparation, cooking, non-consumables and cleaning.
Have you got enough space in your kitchen walkway?
It’s important to get the right distance between your work spaces, whether you have an island bench or U shape the principle is the same. You want to leave enough space so you don’t feel cramped and avoid stepping over family members when more than one person is using the kitchen. On the other end of the scale if you leave too much room you will be constantly stretching and pacing from one end of the kitchen to the other.
You want to make sure that at a minimum you are leaving a distance of 950mm however if you can stretch it up to 1200m, that is an ideal distance to allow comfortable preparation and allowing more than one cook in the kitchen. Don’t make the mistake of going any further than 1400mm between your bench tops and fixtures as that will be nothing more than a waste of space.
Keep your tableware near your dishwasher, not above it
To keep your sanity as well as your back in check, make sure all plates and glasses are stored on either side of your dishwasher or behind it if your kitchen has two facing benches. This way you can unstack your dishwasher with smooth, swift movements.
If you store your tableware in cupboards directly above a dishwasher, it forces people to lean over the dishwasher when it’s open and awkwardly reach up to put away clean dishes or glasses – which is not what you want when designing a new kitchen.
Mind your head
If you’ve ever endured the pain of bumping your head on the rangehood whilst leaning forward to smell the delicious food cooking over the cooktop then you will understand the importance of getting the right clearance between your cooktop and rangehood, as well as between overhead cupboards and your benchtop.
The minimum clearance between the cooktop and rangehood is 600mm for an electric cooktop or 650mm for a gas. With the range or overhead cupboards set back a comfortable 300mm from the benchtop depth.
Includes smart storage solution
One of the smartest storage solutions to include in your kitchen is to swap cupboards for drawers. I’m sure a lot of us have wasted time searching inside a dark cupboard for a lost utensil or pantry item when it is so much easier to simply open a drawer and see the contents at a glance. Drawers are ideal for storing anything from pots and pans to plates and perishables.
Design kitchen lighting with the work zones in mind
Dimmable LED downlights in conjunction with decorative pendant lights will provide a general ambient glow and will be perfect for dinner time and entertaining however won’t work when performing tasks in the kitchen.
To light up important bench space and work zones, install LED downlights and include LED strip lighting to your overhead cabinets. If your kitchen is especially dark and dreary during the day consider installing a skylight to naturally brighten up the space.
Do you need help designing your super-practical kitchen?
Our award-winning team can help you maximise your kitchens potential. Book a FREE in-home or video consultation today.
Inspiration and advice
Inspiration and advice
As featured in







